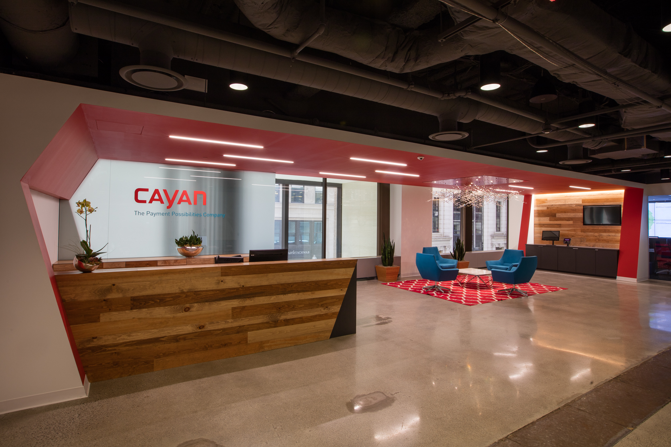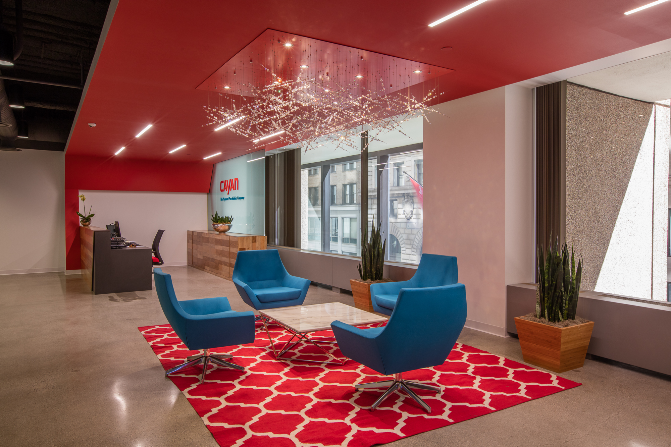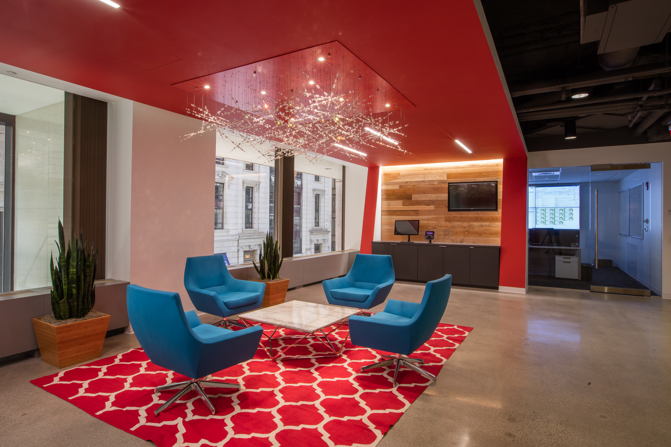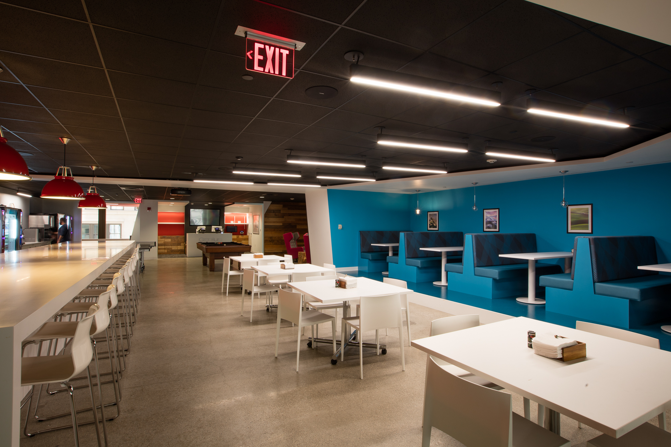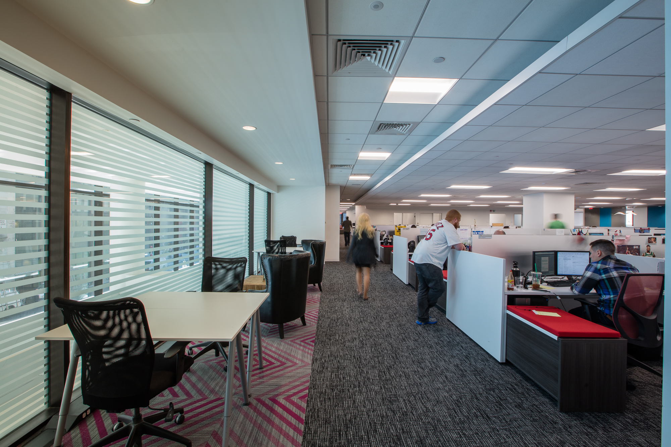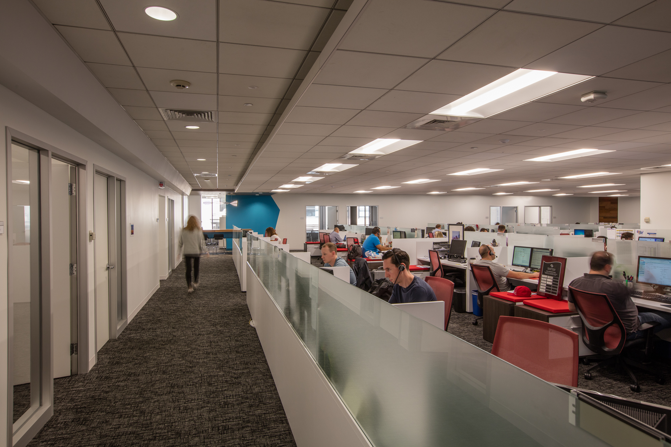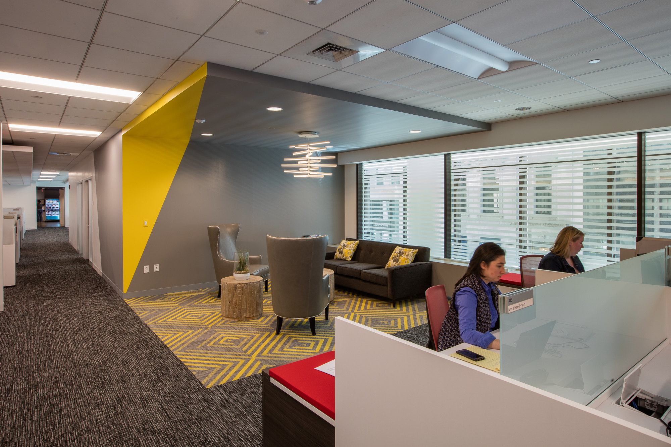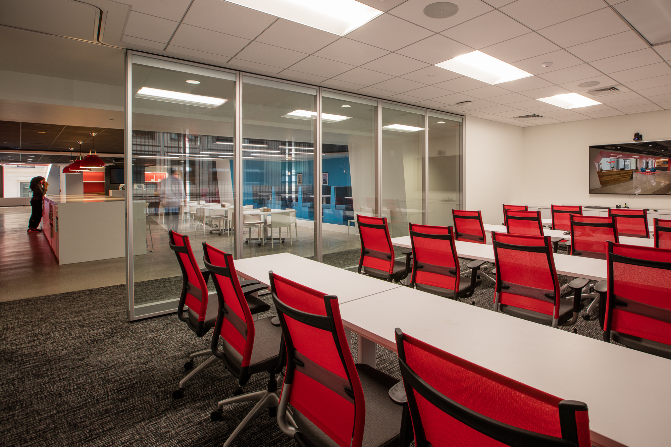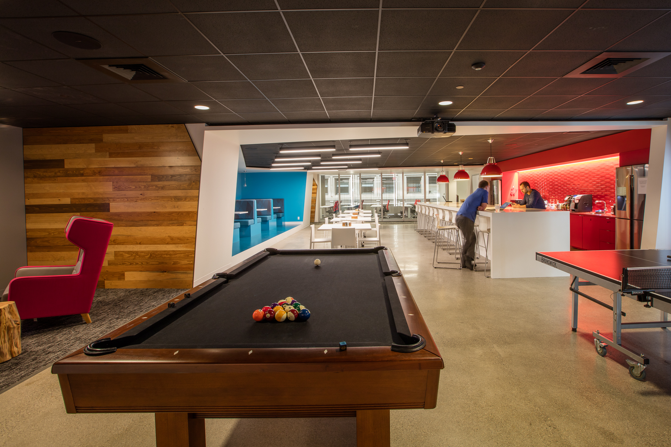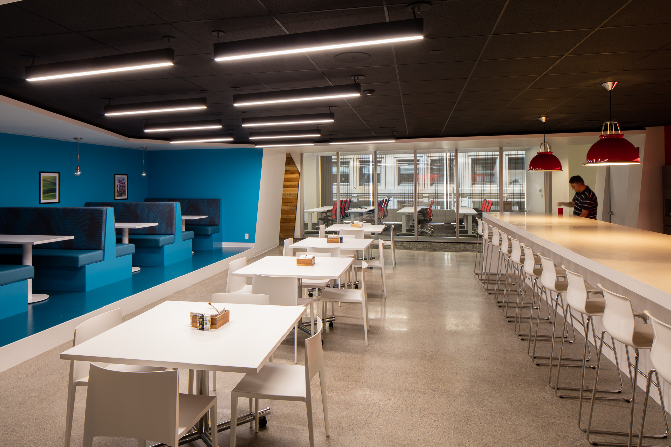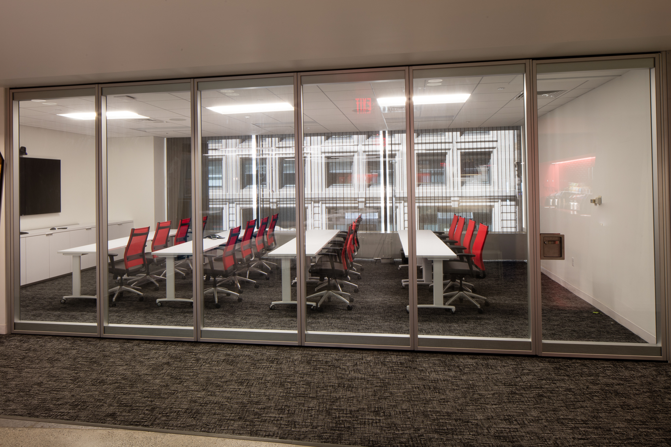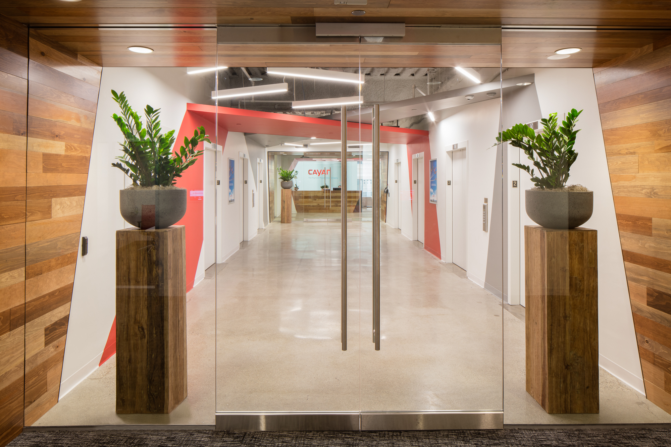Cayan
One Federal Street, 2nd Floor
Boston, MA
Architect: Interior Architects
Lake Contracting worked with Interior Architects & WB Engineering to renovate Cayan’s existing 45,000 sf with a new layout and state of the art upgrades. Lake managed the project through 3 phases of construction in occupied spaces to ensure Cayan was able to continue everyday activities.
The finished space included open office areas for various departments, new executive offices, informal meeting areas for team member collaboration, as well as multipurpose rooms that can be used for presentations or training sessions.
The space also includes a massive kitchen and break area with new appliances throughout, an island that provides space for food preparation as well as seating and a lounge area with more seating and media entertainment for employees.
More on their new space can be read here.
Photos © Neil Alexander Photography

