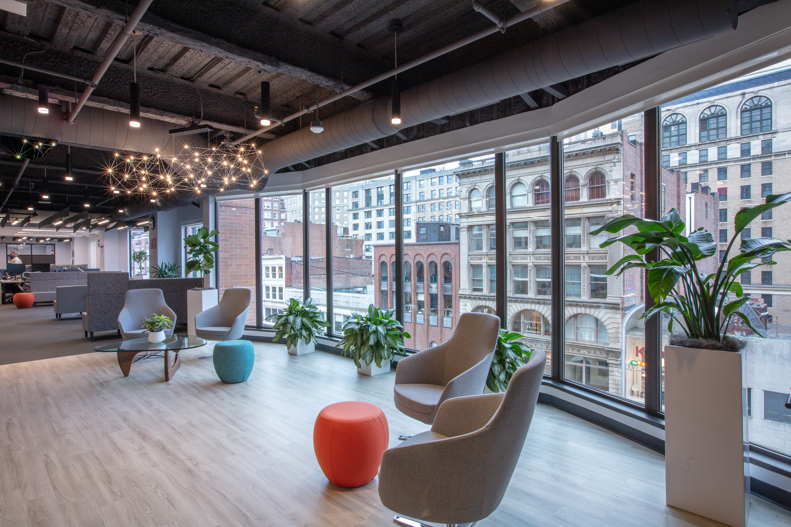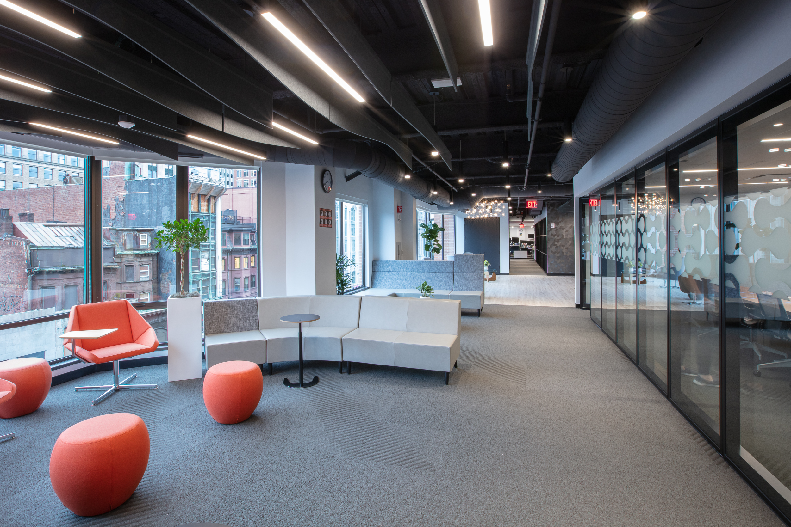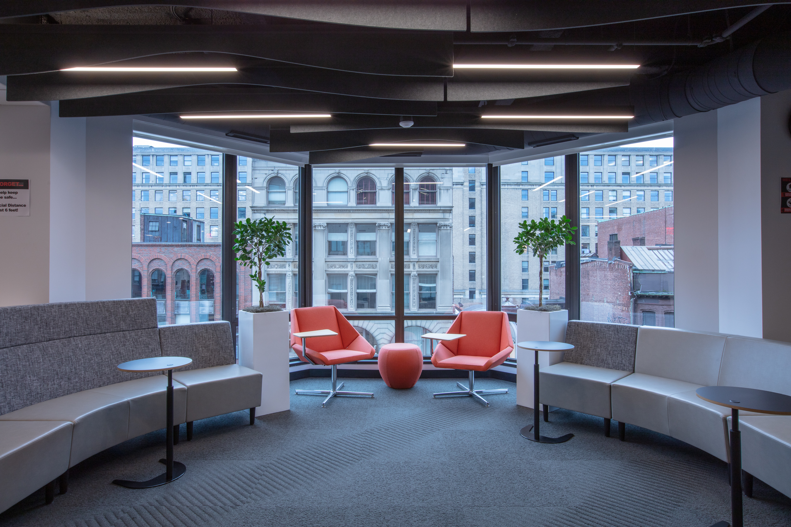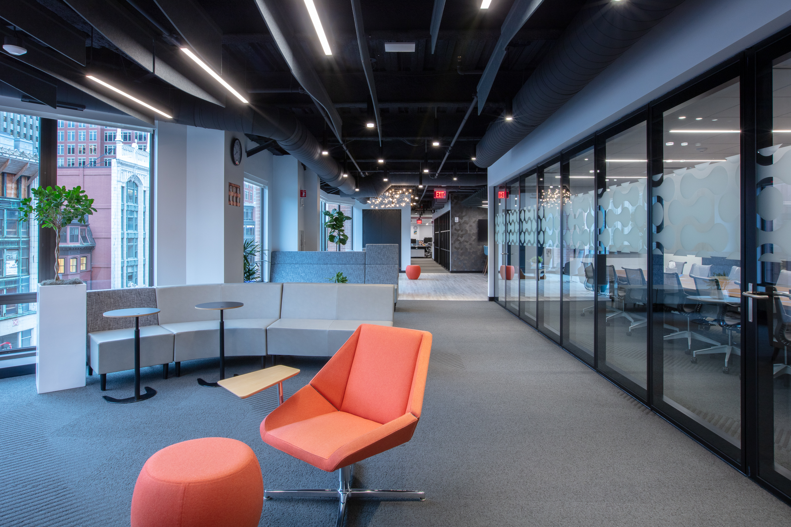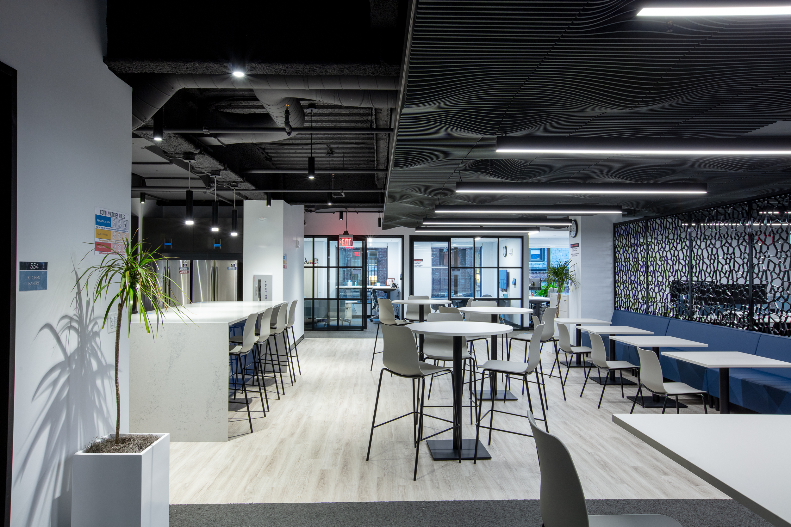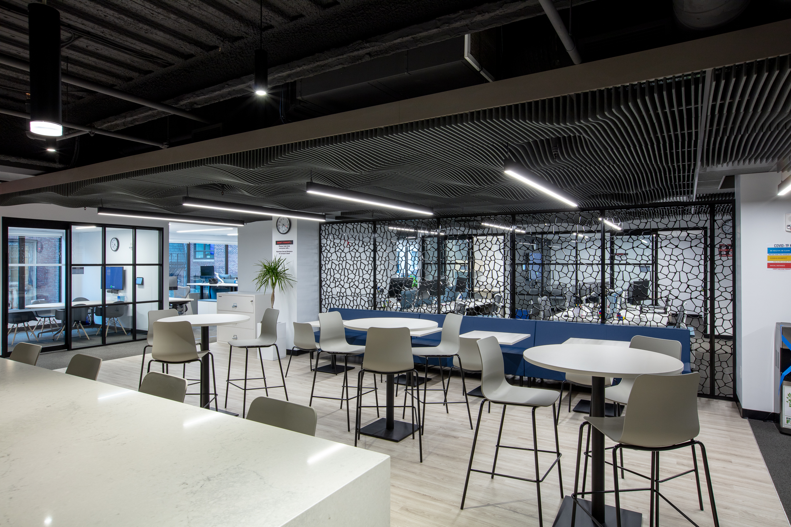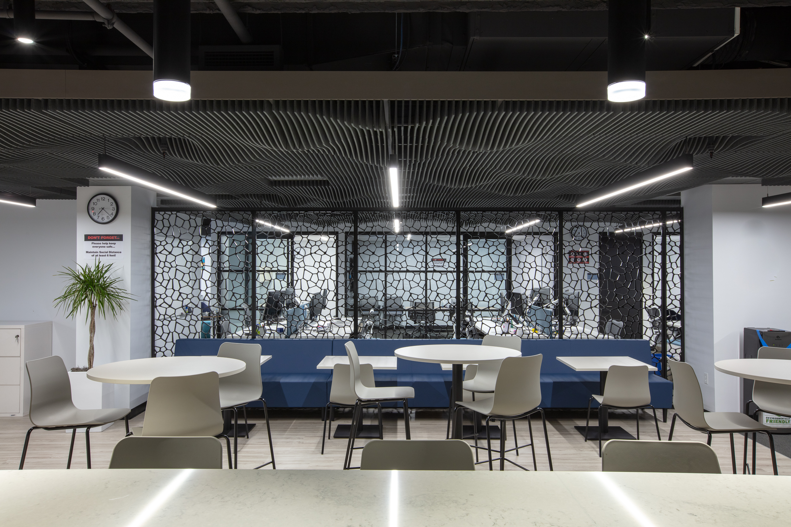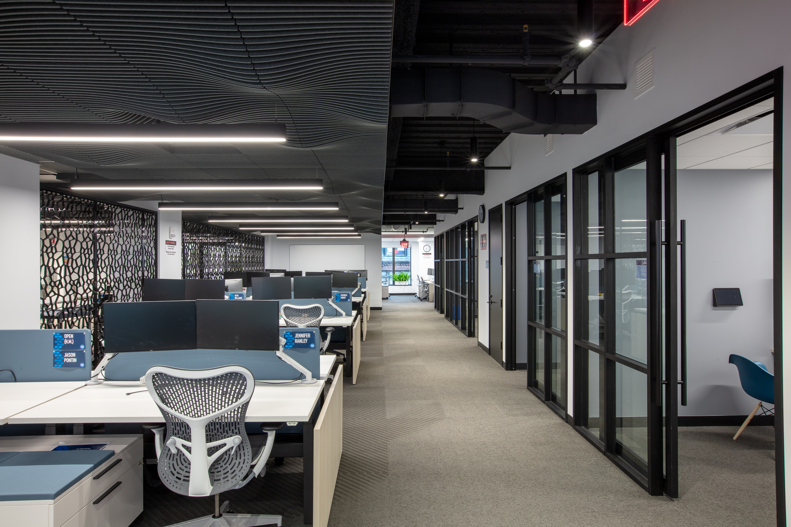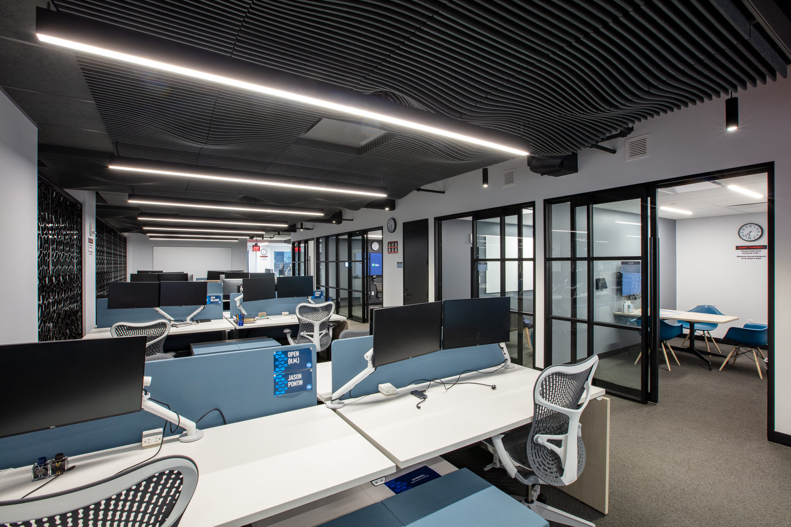Valo Health, Inc.
Boston, MA
Architect: Dyer Brown Architects
Engineer: WB Engineers + Consultants
Completion: Phase 1 February 2020
Completion: Phase 2 January 2021
Lake Contracting worked with Valo Health on 2 projects at there current Boston Location. The first project completed in February 2020 was a complete gut and renovation of the 4th floor to which would become their new main floor once completed. LCI was selected to partner with Valo, the building owner Equity Office and the amazing team from Dyer Brown Architects and WB Engineer. The project was approximately 17,100 SF that included new Huddle Rooms, Offices, Conference Rooms, a variety of Lounge Areas, Pantry area, and so much more.
There are many unique features in this space! The open ceilings and exposed MEP’s are painted a dark grey with some amazing ceiling features consisting of Turf Swell and Turf Torrent Baffle ceilings, which shows an interesting wave design. LCI and our subcontractors spent many hours coordinating all aspects of the mechanical components to ensure that the ceiling design took precedent. Uniquely designed by Dyer Brown and installed by Cheviot Corporation. Another unique feature are the custom MDF accent walls located in the pantry area which divides the space while maintaining a sense of an open floor plan. This remarkable work was completed by the millworkers at Mass Cabinets. The large conference room has a Modernfold Acousti-Clear automatic front wall by the Pappas Company. While other rooms were custom Wilson Partitions furnished by Hennigar Door and installed by New England Finish Systems and the Collaboration Room has a LoftWall stacking panel system installed by Coastal Glass.
Lake Contracting went on to renovate the rest of the 5th floor once Valo took possession, as well as their expansion space on the 4th floor that was completed in January 2021.
Photos © Neil Alexander Photography

