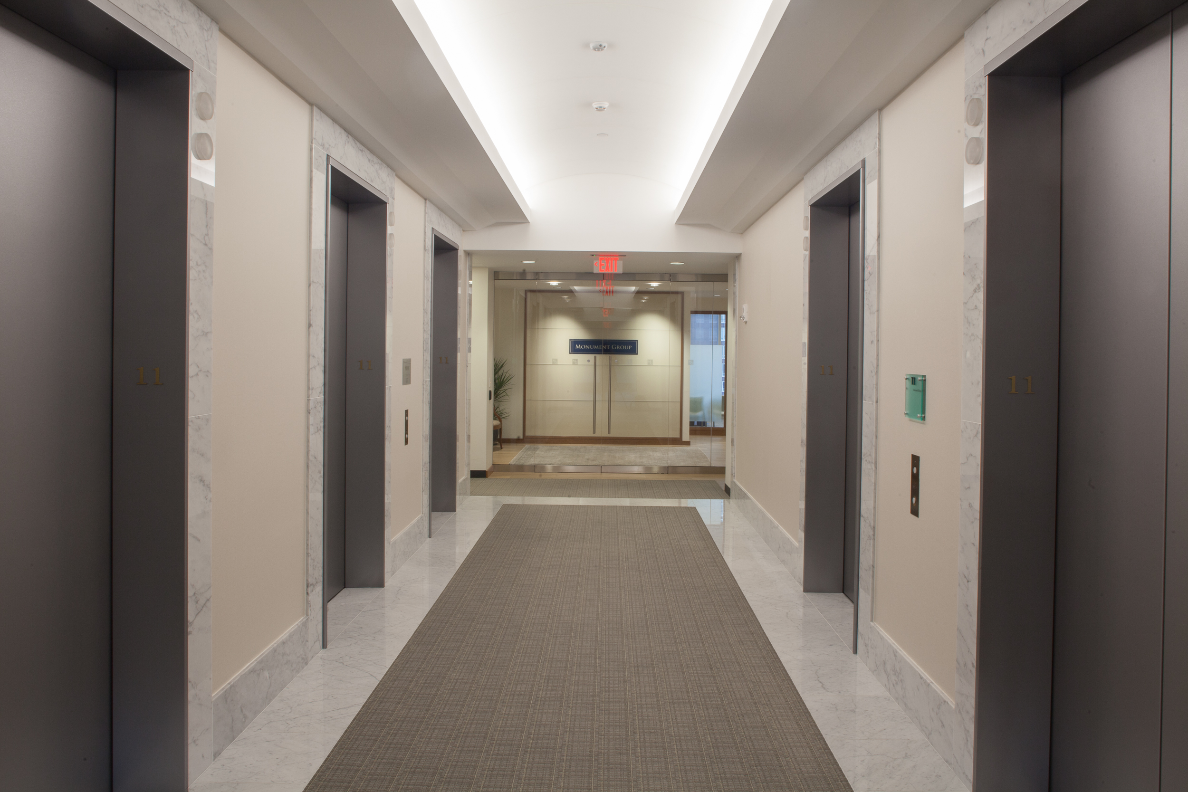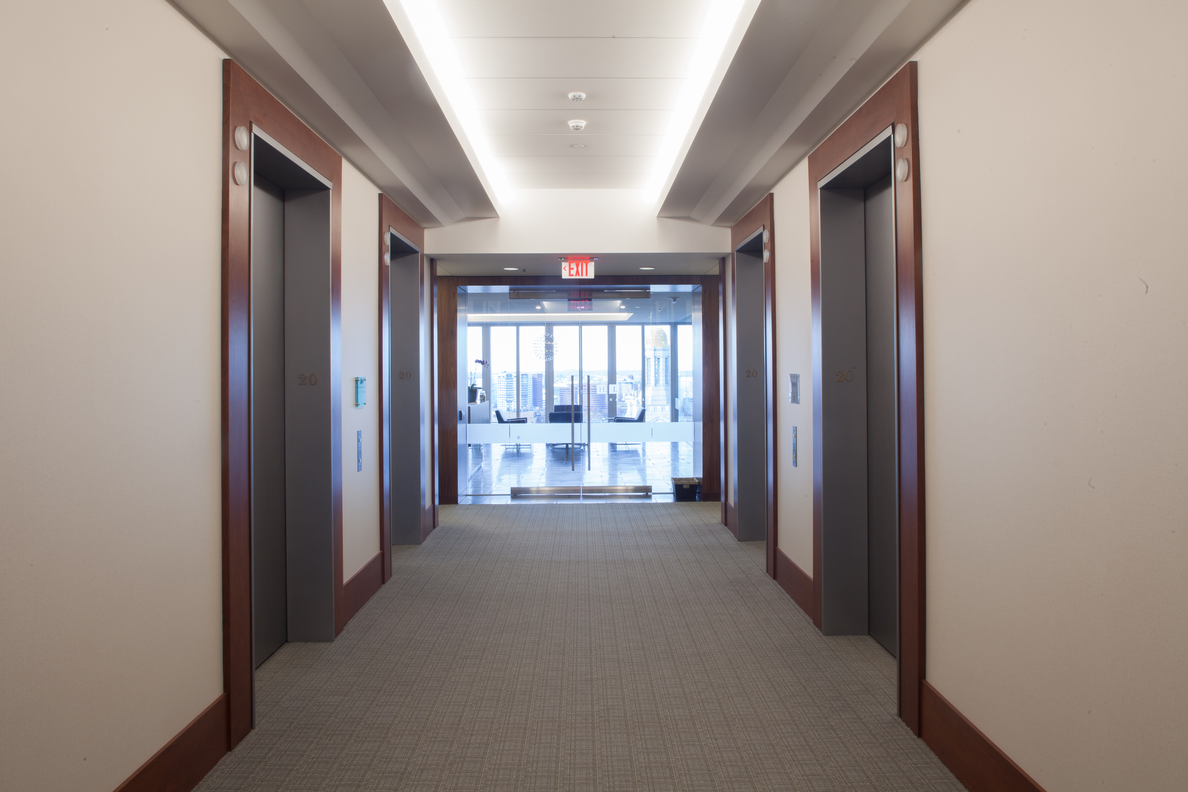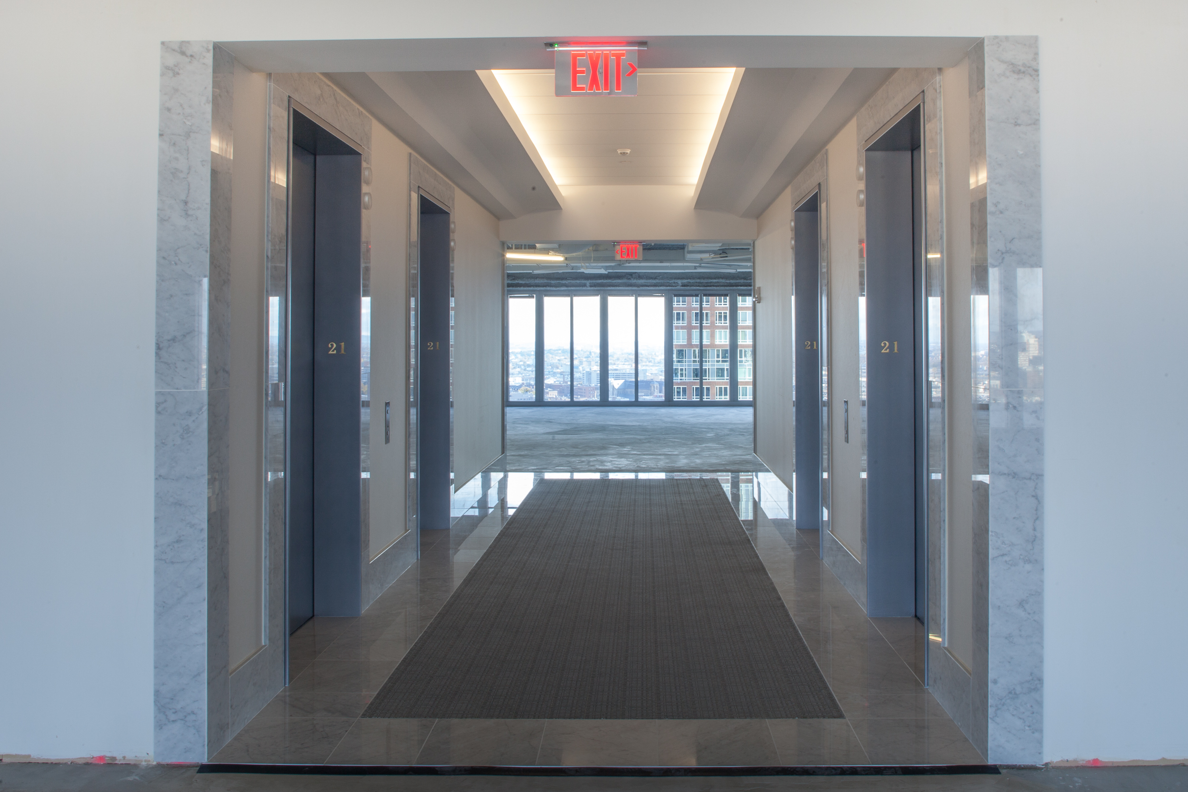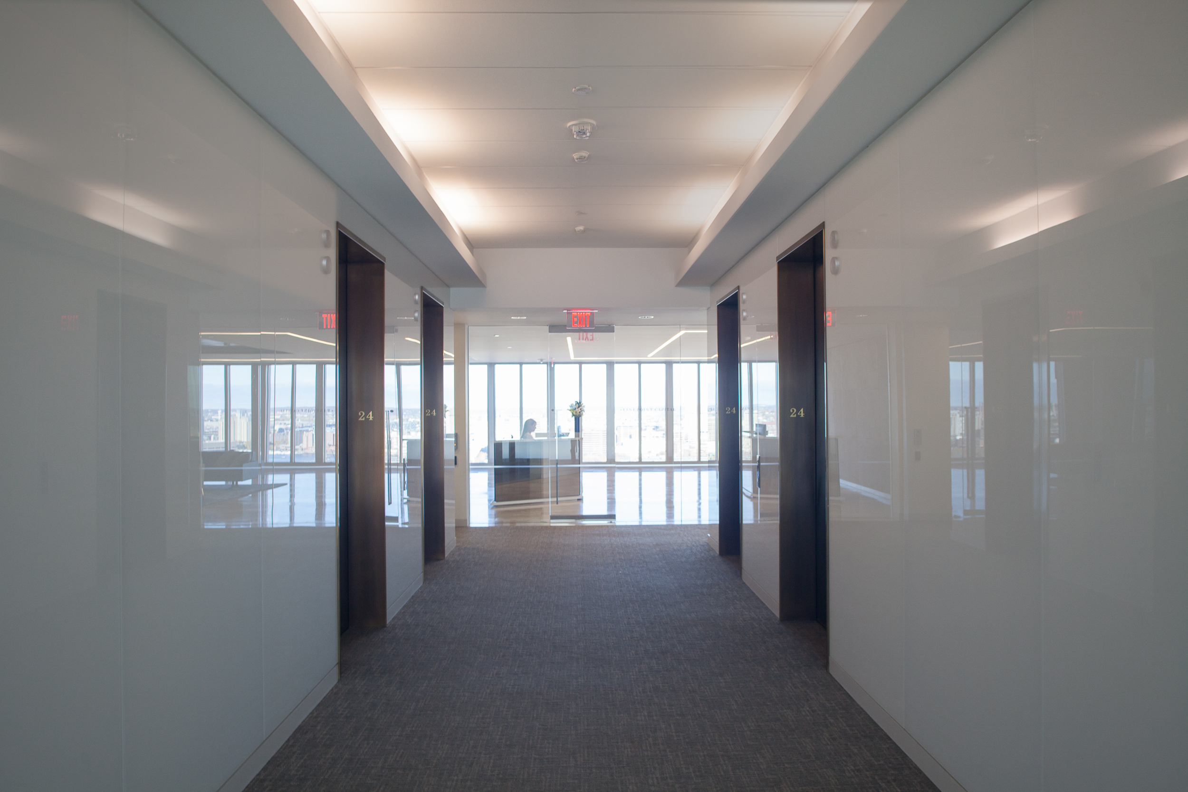500 Boylston Lobbies
500 Boylston Street, Floors 11, 20, 21 & 24
Boston, MA
Architect: Visnick & Caulfield
Size: 1,800 SF per floor
Completion: September 2015
Over the past couple years, LCI has renovated various common areas and elevator lobbies at 500 Boylston Street. The most recent are the 11th and 20th floor projects which ran concurrently. Both lobbies, common corridors and restrooms received new fixtures and finishes.
The 11th and 21st floors lobby areas feature curved vault acoustical ceilings, stone surrounds, and Bentley Prince Street carpet.
The 20th floor has cherry wood elevator surrounds and wall base. Restrooms were refinished with new stone countertops, floor and wall tile, plumbing fixtures and paint.
The 24th floor elevator lobby features back-painted glass panels, new carpet and base, GWB soffits and Armstrong Optima ceiling tile. New partitions, floor and wall tile, stone countertops and plumbing fixtures were installed in the restrooms. All common areas doors were replaced with new.
Photos © Neil Alexander Photography




