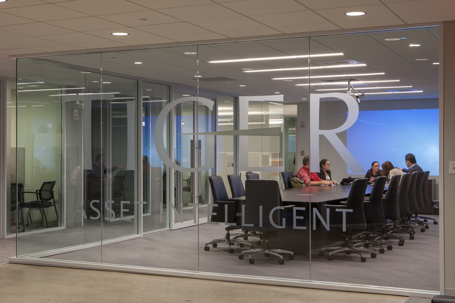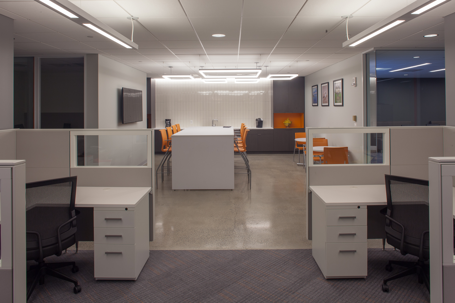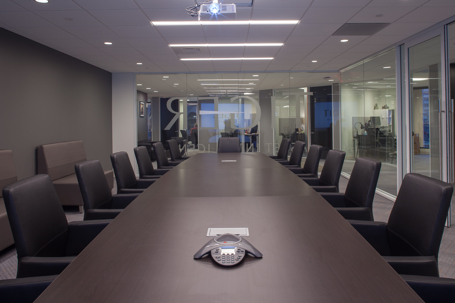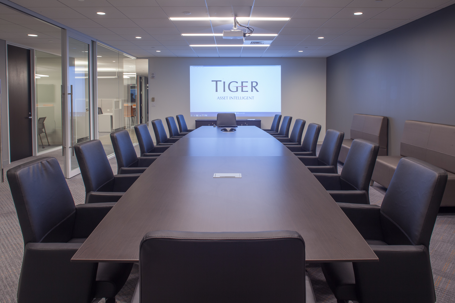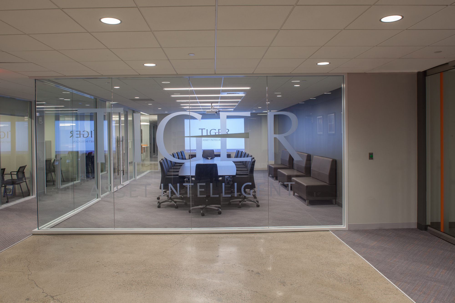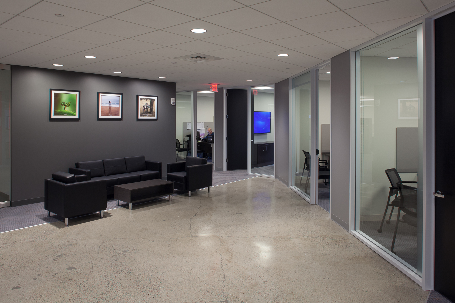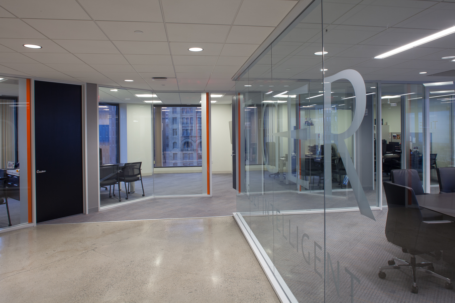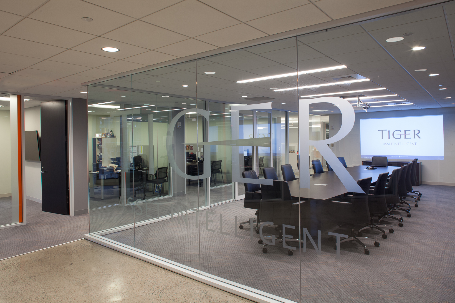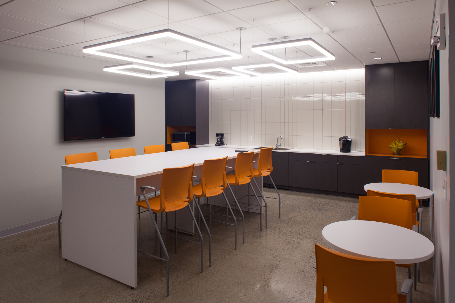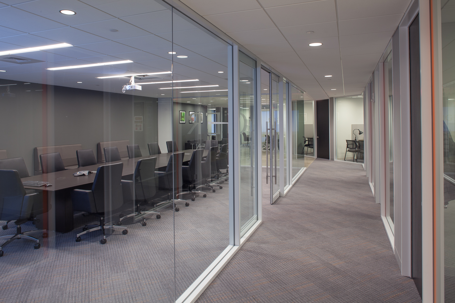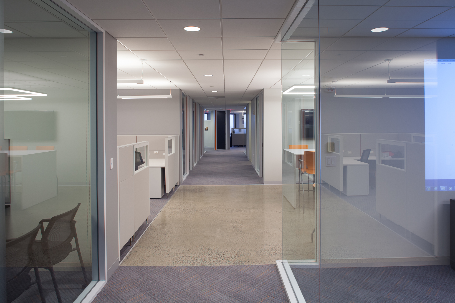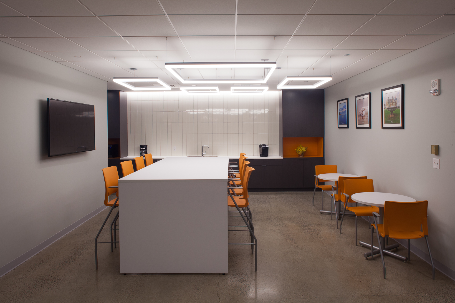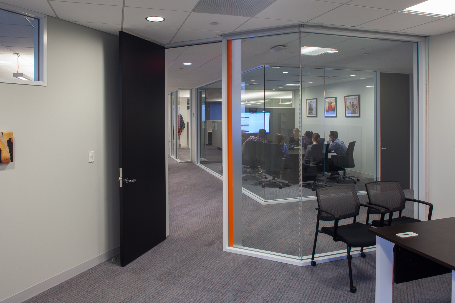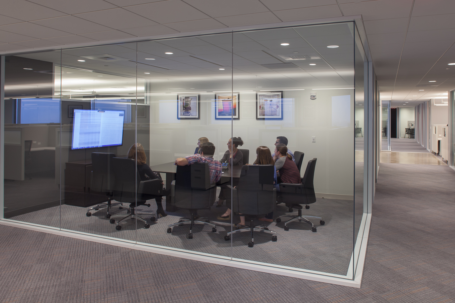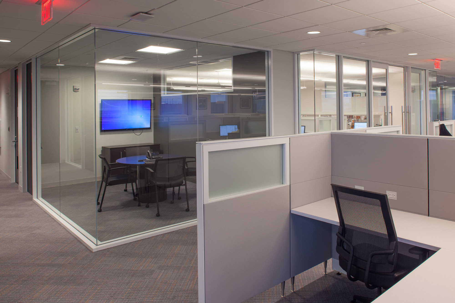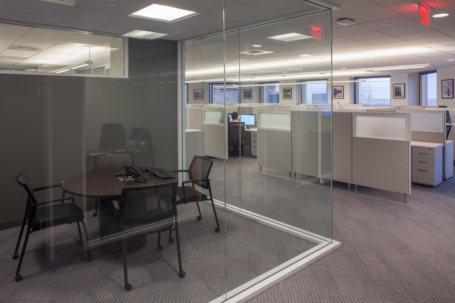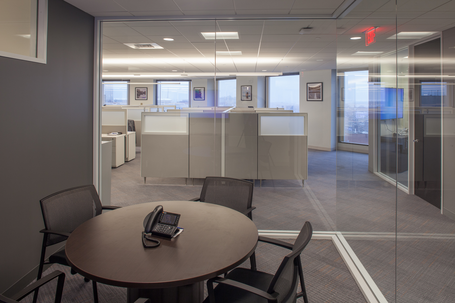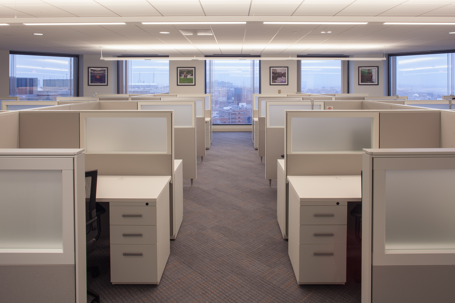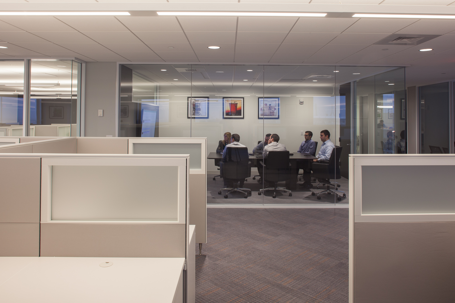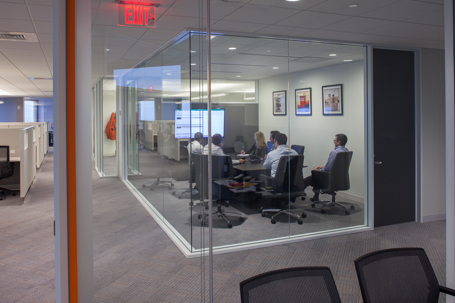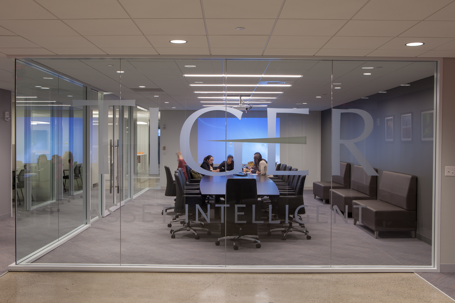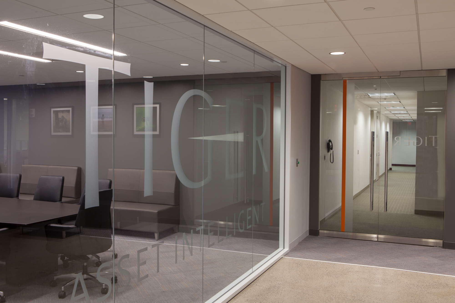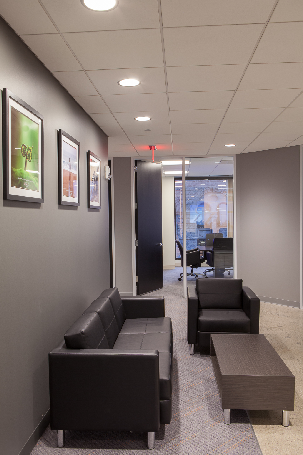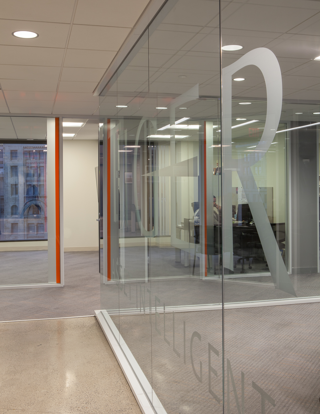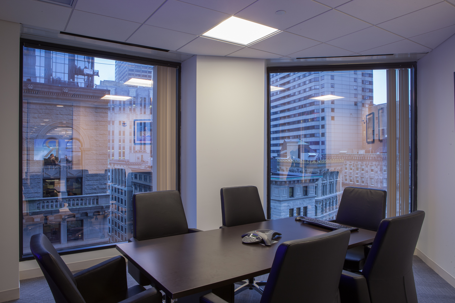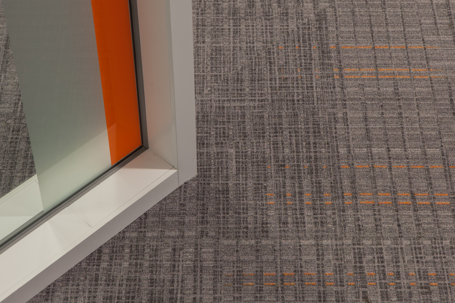Tiger Group
60 State Street, 11th Floor
Boston, MA
Architect: Bergmeyer Associates, Inc.
Lake Contracting worked with Bergmeyer Associates & C3 Engineers to renovate a 12,233 SF shell space into a brand new office space for the Tiger Group. This project was completed in 10 weeks, including a week on hold waiting for long-lead time special order frames.
The Tiger Group’s new offices include polished concrete floors at the reception and pantry areas, exterior private offices, a separate writers room, multiple small conference rooms as well as a large conference room. Each of the smaller conference rooms has been setup to Tiger’s specific AV needs, and while encompassing those AV needs, the larger conference room also has the benefit of a projector to hold presentations for larger audiences.
All of the private offices, the writers room, and the conference rooms fronts were custom measured and ordered from Wilson Partitions. Each front received custom window film designed by Tiger and BA so that they could maintain a level of privacy for each room. The space includes new finishes throughout.
Photos © Neil Alexander Photography

