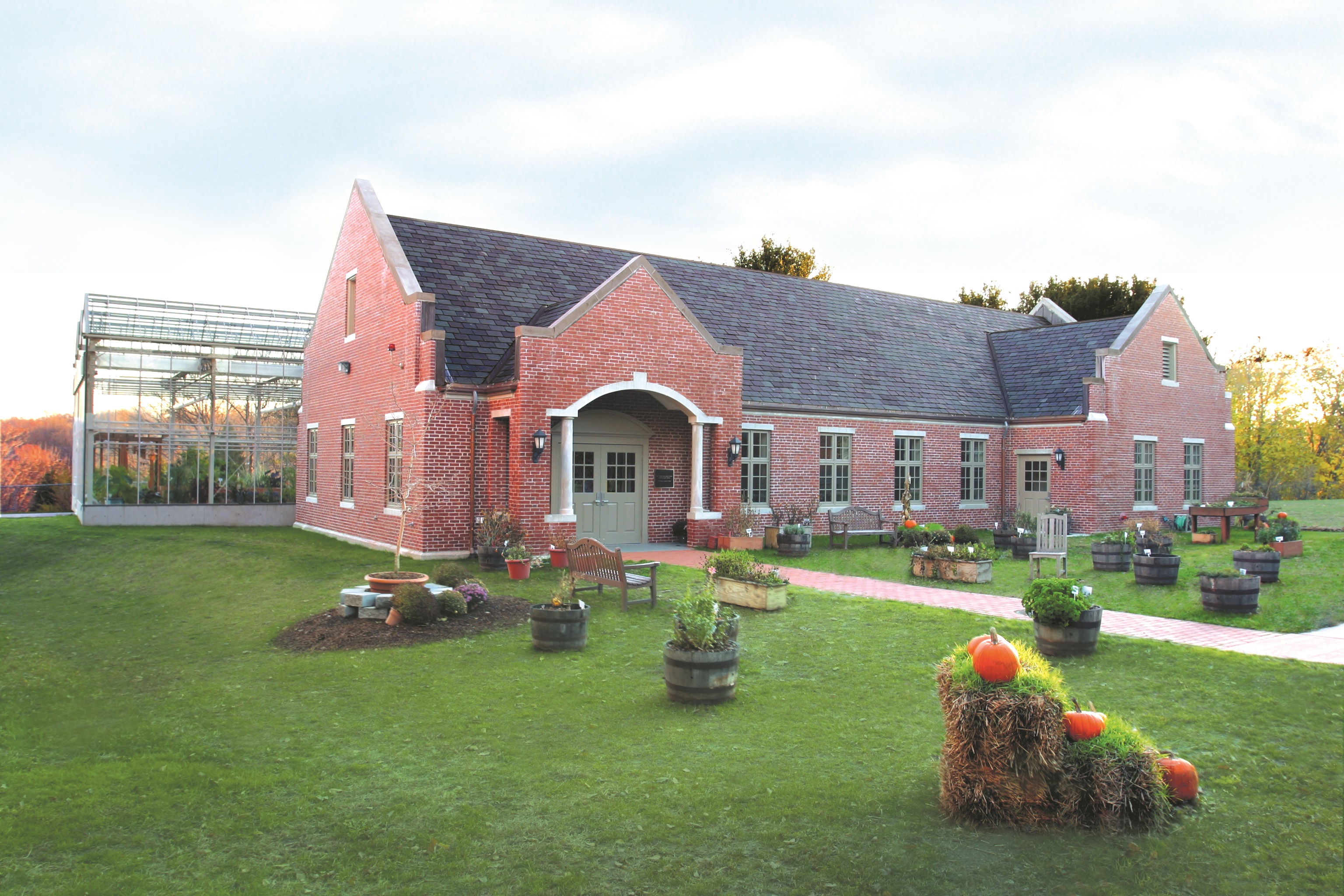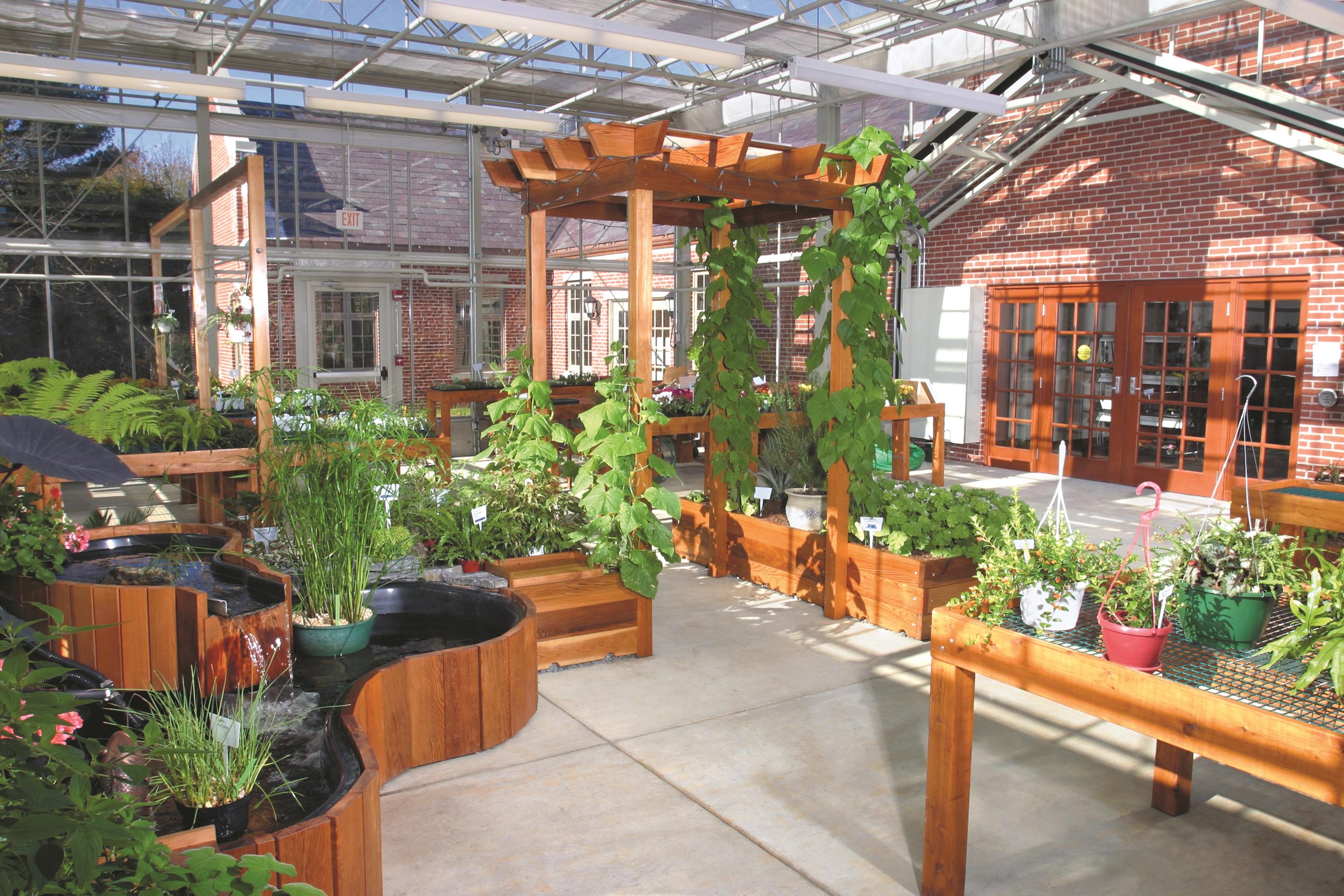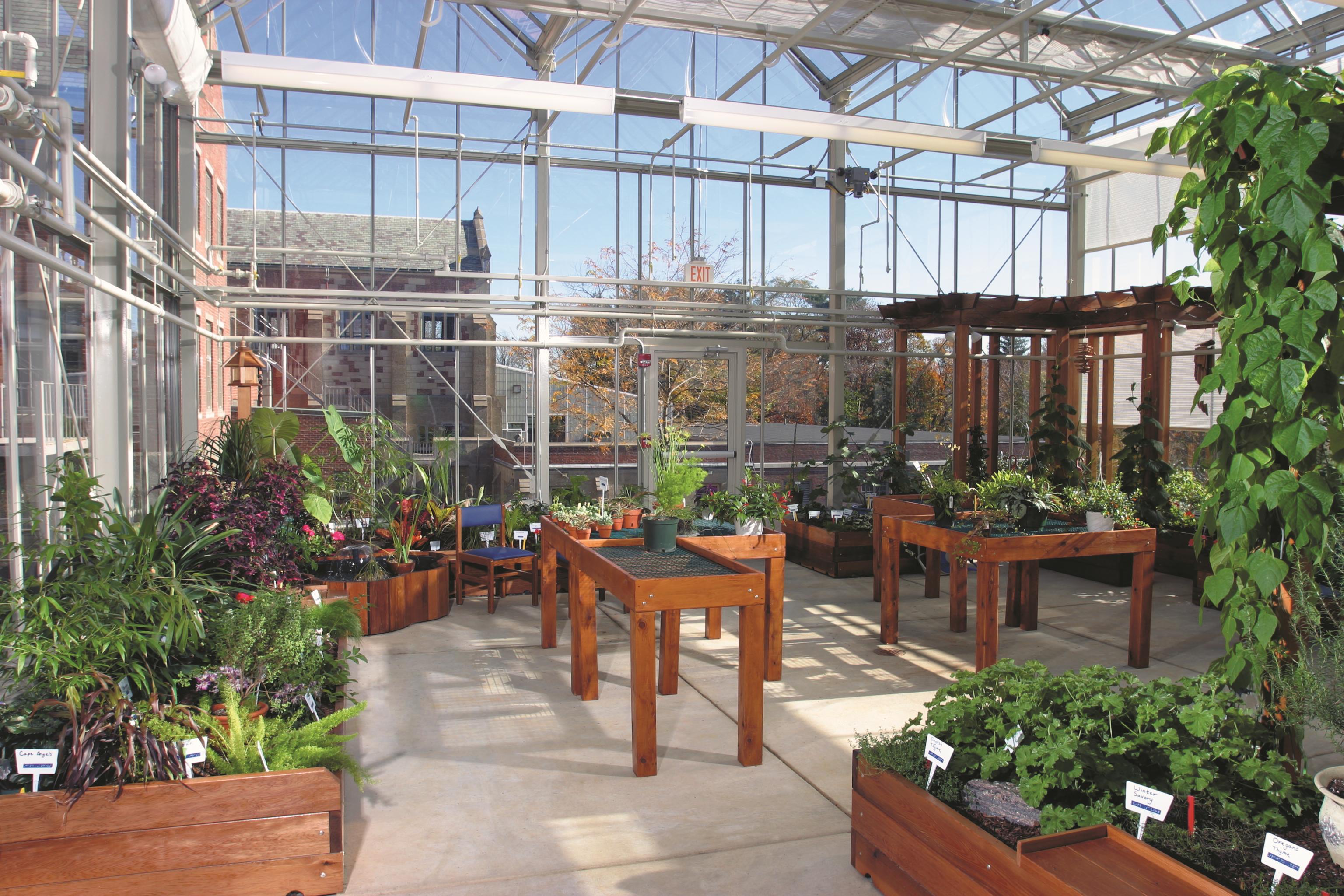PERKINS SCHOOL FOR THE BLIND
Greenhouse and Studios
175 North Beacon Street
Watertown, MA
Size: 1,500 square feet
Contract Amount: $1.9 million
Completed: 2003
Lake’s relationship with Perkins School for the Blind began 25 years ago with a modest project. Today, Lake has two full-time carpenters at Perkins to handle all of the school’s ongoing needs, plus, for the past eight years, a full crew to handle major building projects. The most recent such project was the school’s Greenhouse, which proved a challenge on many levels: architectural design, siting, systems, and student safety and comfort on an active campus.
Finding the Right Architectural Vision
The first challenge was matching this new structure to its surroundings. Perkins originally retained an architect whose design didn’t integrate well with the circa-1910 buildings on campus. Lake, with its decades of experience working in and around those historic buildings, was able to recommend a new architect whose design meshed perfectly.
A Difficult Building Site
Another challenge was the site: on a hilltop with no access road, over an old bomb shelter. Maneuvering construction materials up there was not easy. For the glass portion of the building, Perkins had chosen a greenhouse from the Netherlands that had been shipped overseas in a cargo container. Once it was on site, Lake had to raise the pieces of the unassembled greenhouse to the hilltop with a crane. Moreover, the construction schedule demanded that all of the work take place during one of the most inhospitable New England winters on record. Lake had to tent and heat the entire building site so that the mortar and concrete could cure properly.
An Unexpected Asset
The disused bomb shelter underneath the building site proved to be an unexpected asset. Upon noticing that the shelter included its own 850-foot-deep water well, Lake’s HVAC contractor suggested creating a geothermal system to manage the building’s heating and cooling needs. The geothermal system, which acts like a high-efficiency heat pump, recirculating the well water to draw heat from the earth in the winter and release it there in the summer, should pay for itself in five years. A chamber within the old shelter was well-suited for housing the pumps and other machinery.
The Lake Difference: Putting People First
Throughout the project, Perkins’ students were always Lake’s first concern. For starters, the singlelevel building’s design is fully handicappedaccessible. But more important than the design was the judgment that years of working on campus had granted Lake’s employees and contractors. They were meticulous about securing the construction site to prevent student accidents, and were highly aware of how sensitive the children could be to sounds like construction noise, managing their work hours to minimize nuisance and recognizing signs of distress in the students to know when the workers needed to stop, pack up their equipment, and return at a better time.



