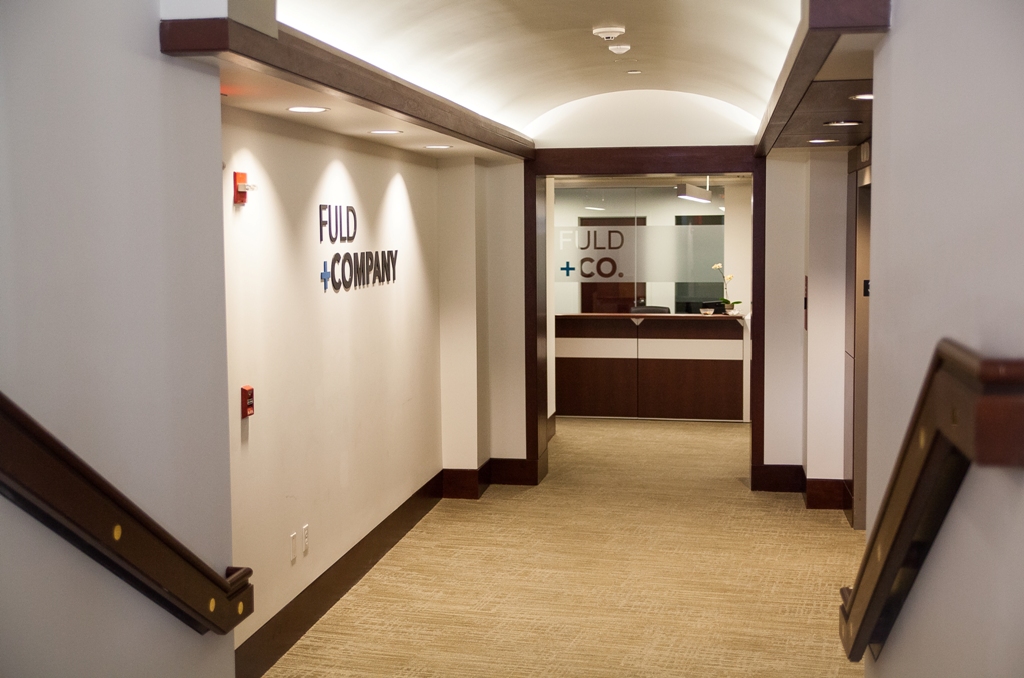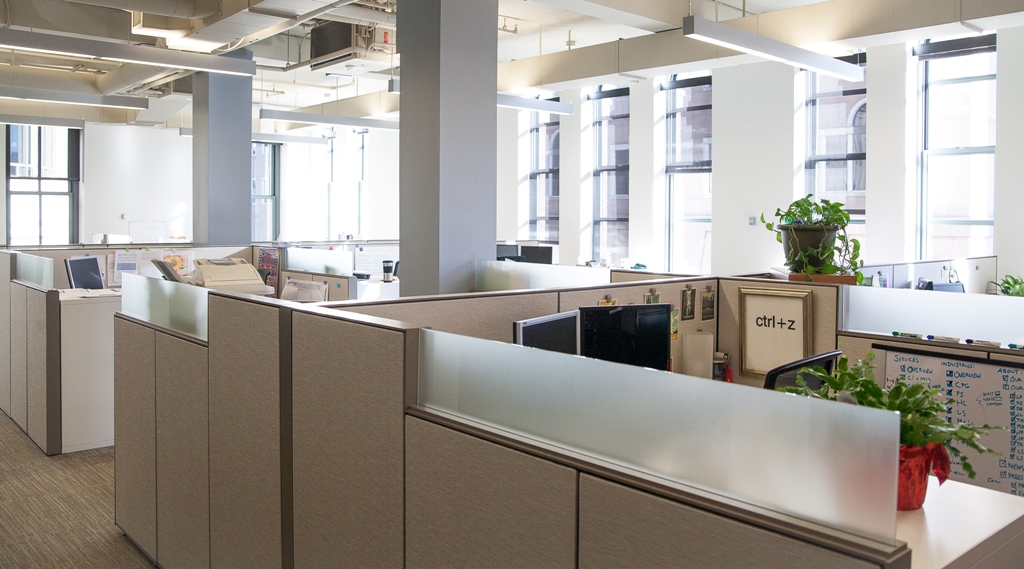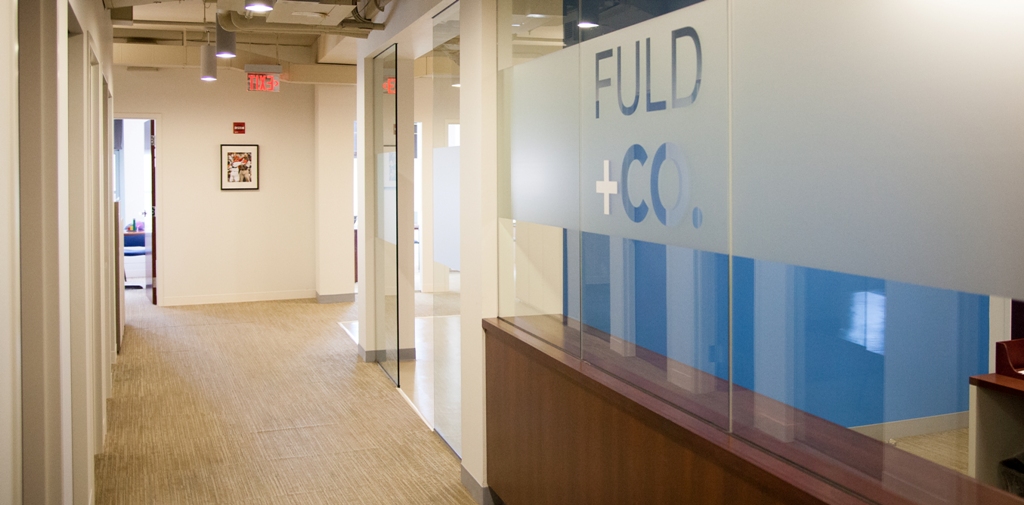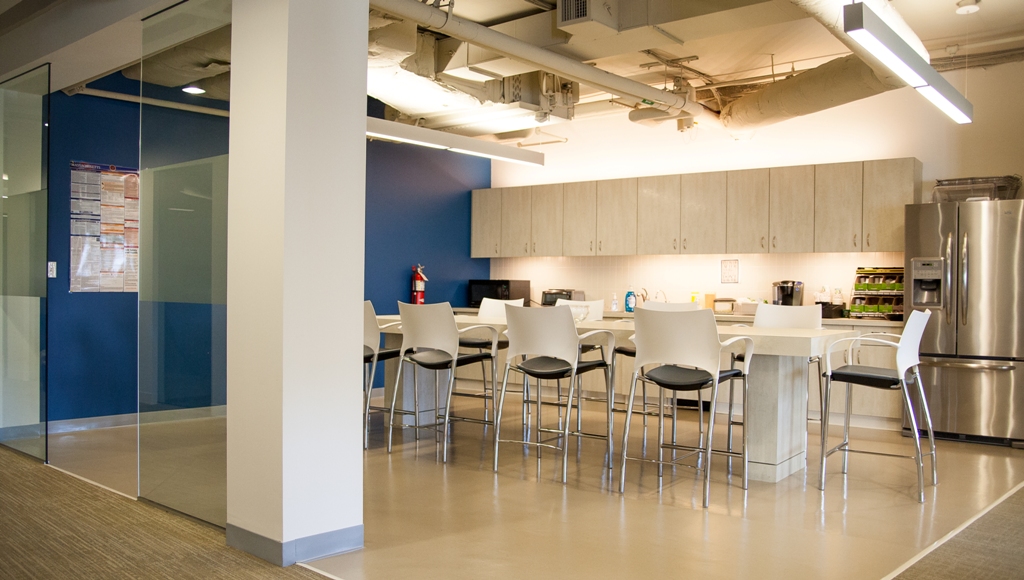FULD + COMPANY
131 Oliver Street
3rd Floor
Boston, MA
Architect: Perkins + Will
Size: 8,600 SF
Schedule: 8 weeks
Completion: May 2014
This project had a few target goals – have a fun but sophisticated design, manage costs wisely and occupy the space on a specific date. All of this was accomplished by Team work with attention to design and details, cost management and savings ideas and open lines of communication.
Highlights of this project were the open ceiling concept with exposed beams and mechanical’s and the original 19th century characteristics of the building which included high ceilings, exposed brick walls and soaring windows.
Photos © Fil Filippides




