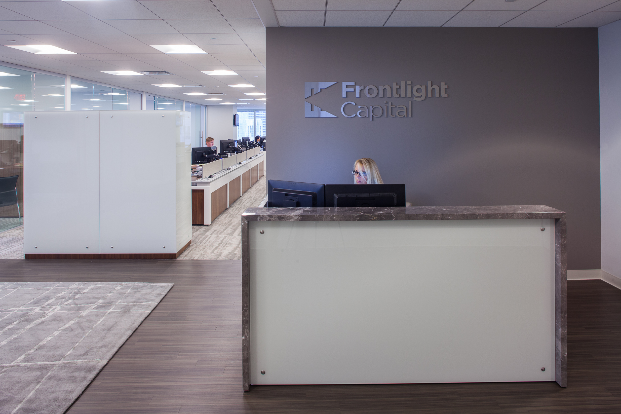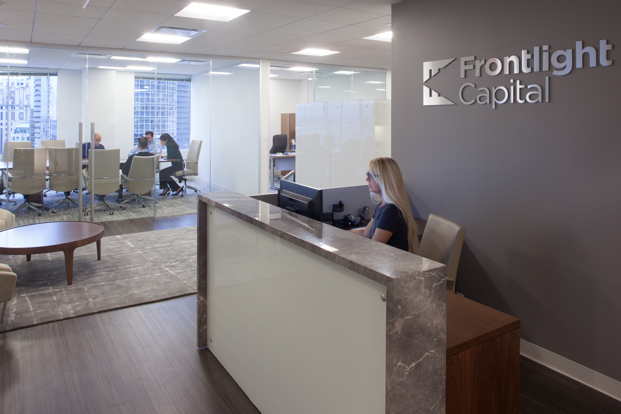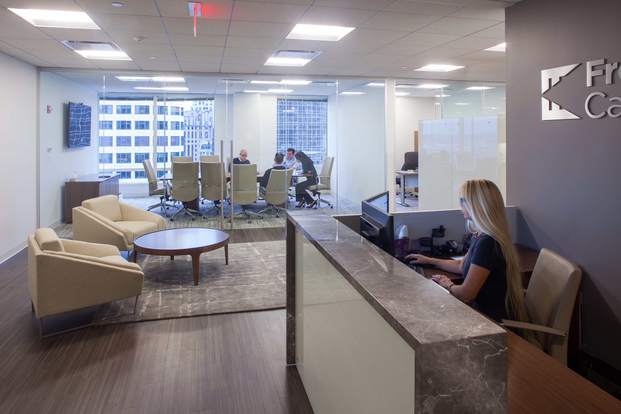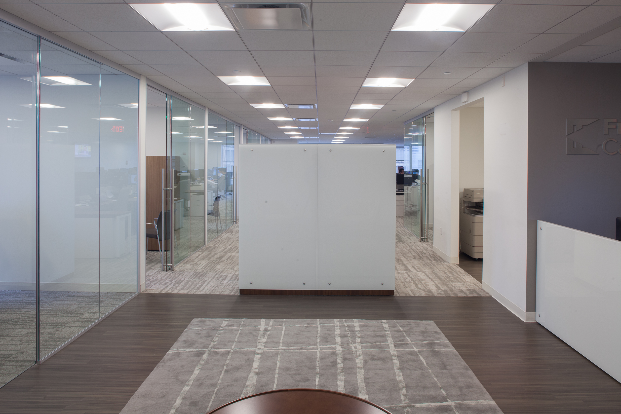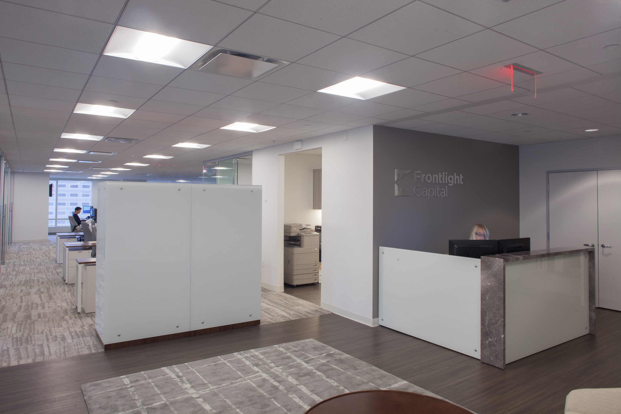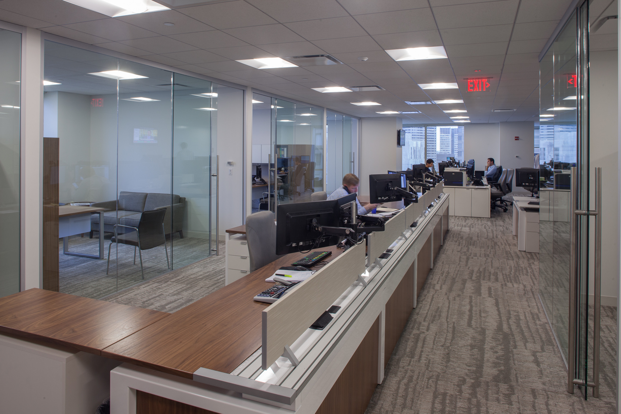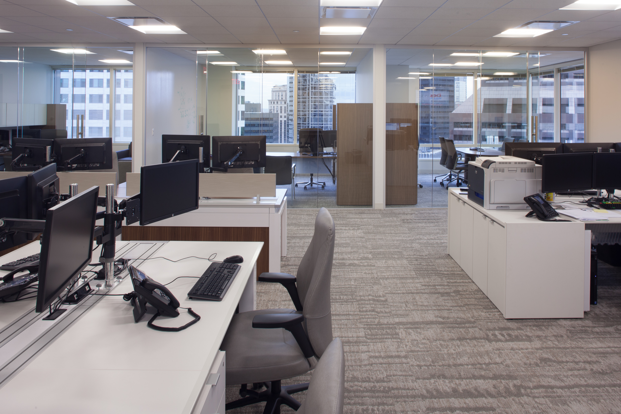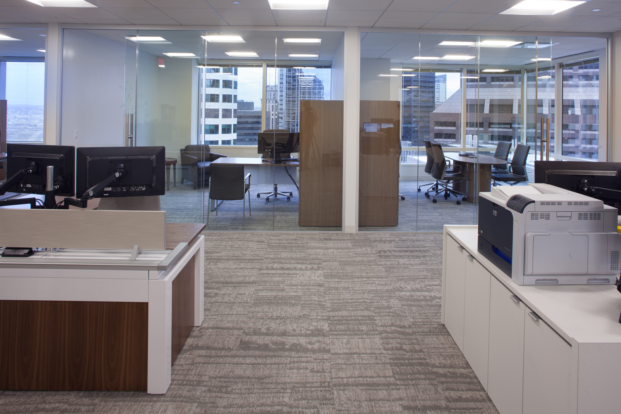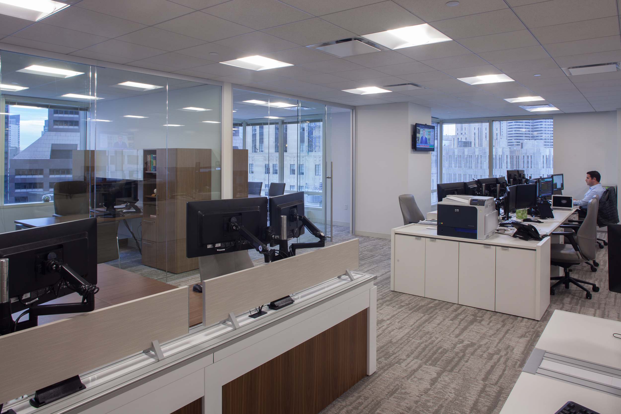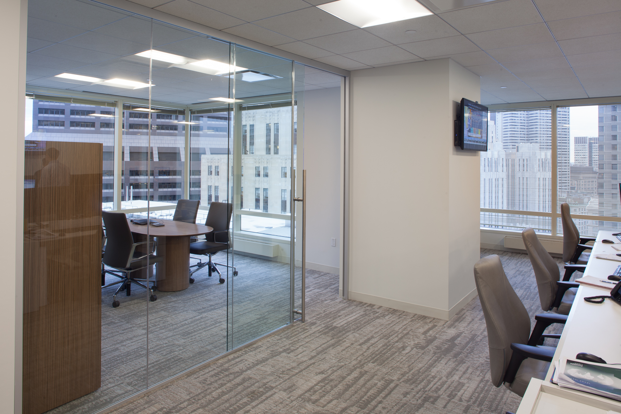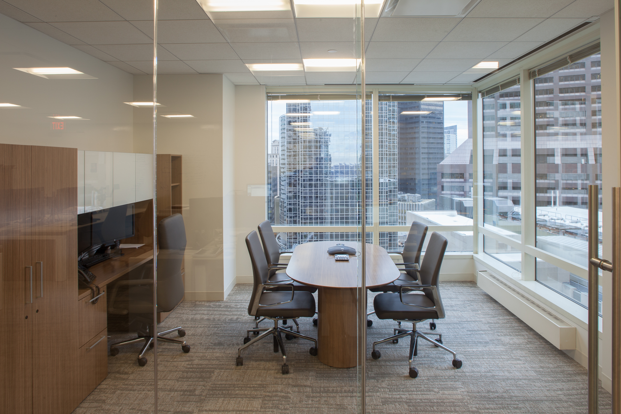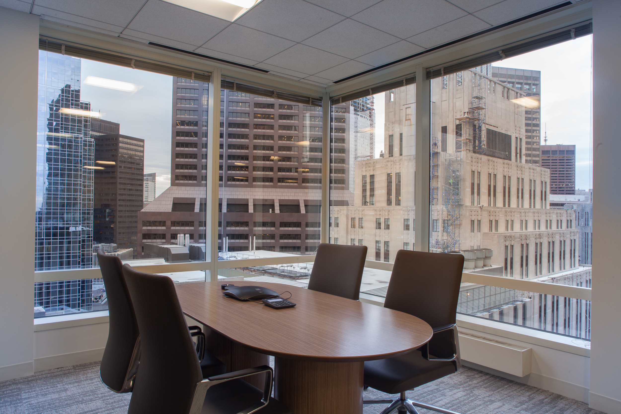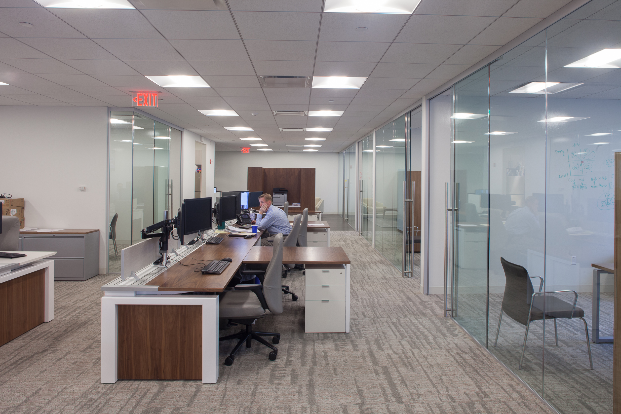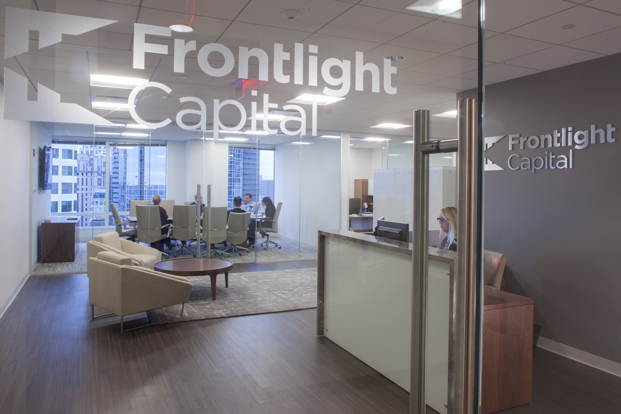Frontlight Capital
125 High Street, 17th Floor
Boston, MA
Architect: Dyer Brown
Size: 3,335 SF
Completion: September 2015
Lake Contracting, Dyer Brown Architects & RDK Engineers worked together to create brand new offices for Frontlight Capital. This project’s duration was 9 weeks which includes the long-lead time materials that needed to fit perfectly once they arrived on site.
Frontlight’s new space included a reception and pantry area featuring resilient flooring made to resemble real wood. The pantry has the ability to serve as both a kitchen and copying room with millwork throughout for storage. The space also includes private offices and a large conference room, all with Alur system glass fronts.
The conference room and table have been installed to provide Frontlight with all the necessary communication & presentation needs. In addition to the private offices, Frontlight also has systems furniture seating available in its open office area. All finishes throughout the space were brand new.
Photos © Neil Alexander Photography

