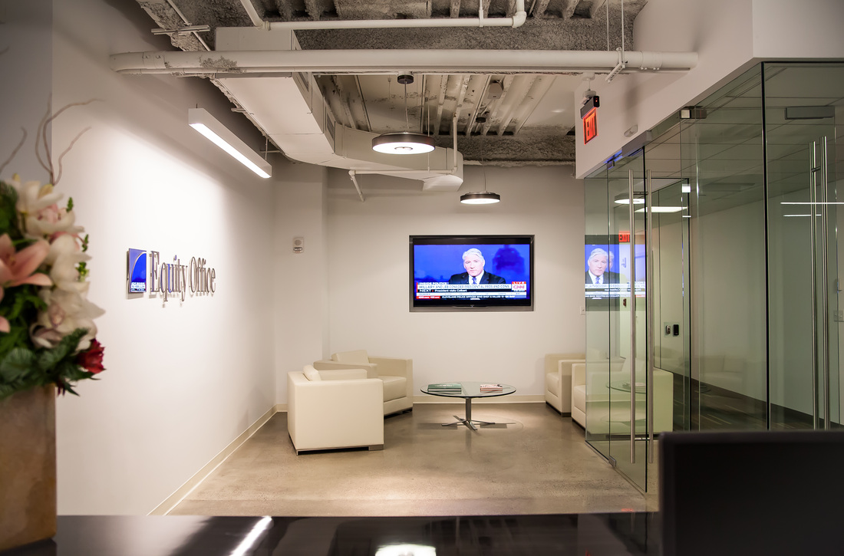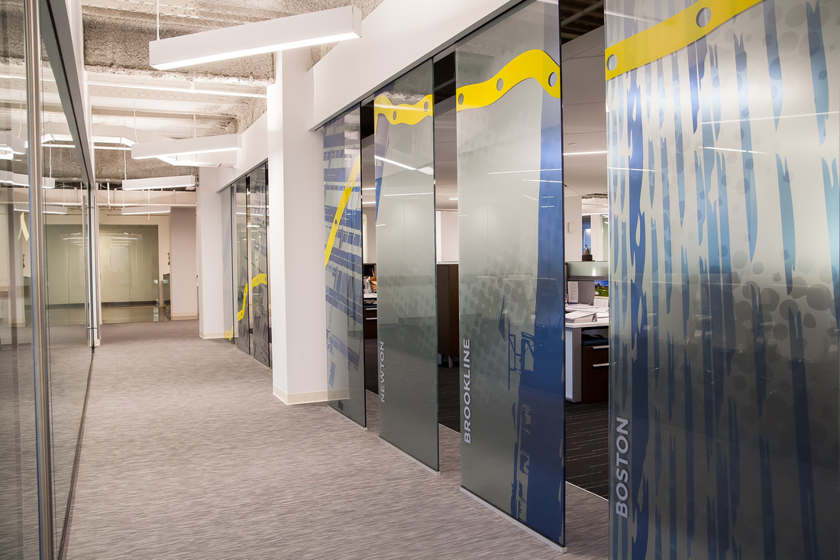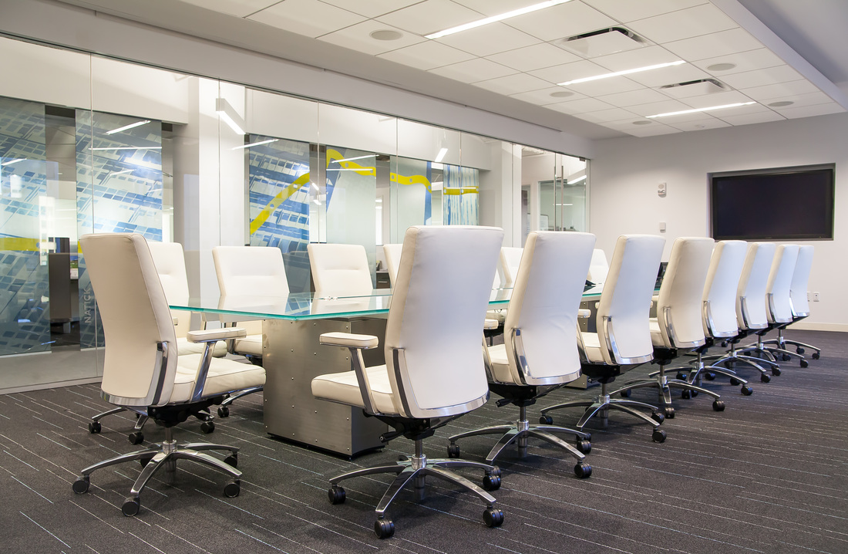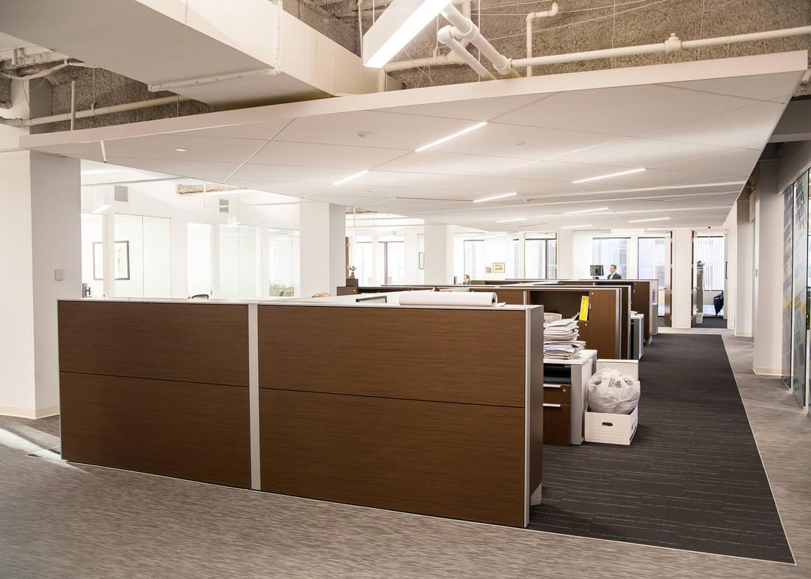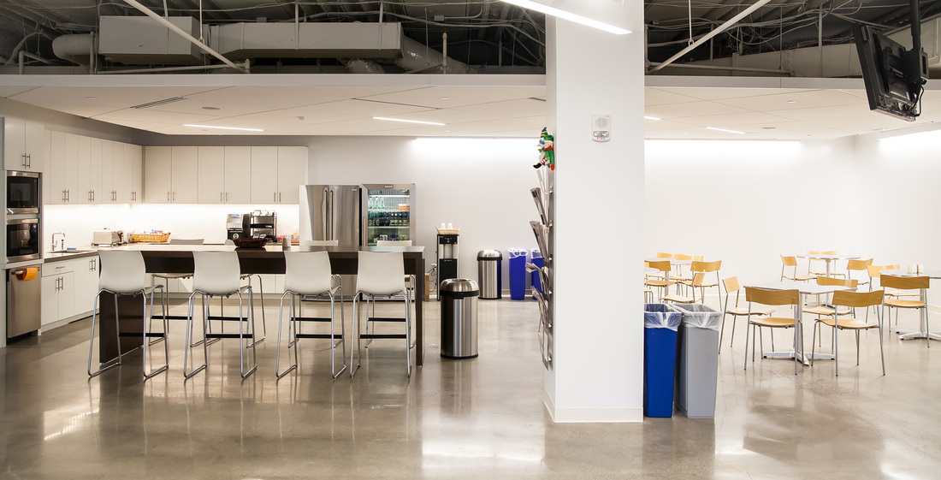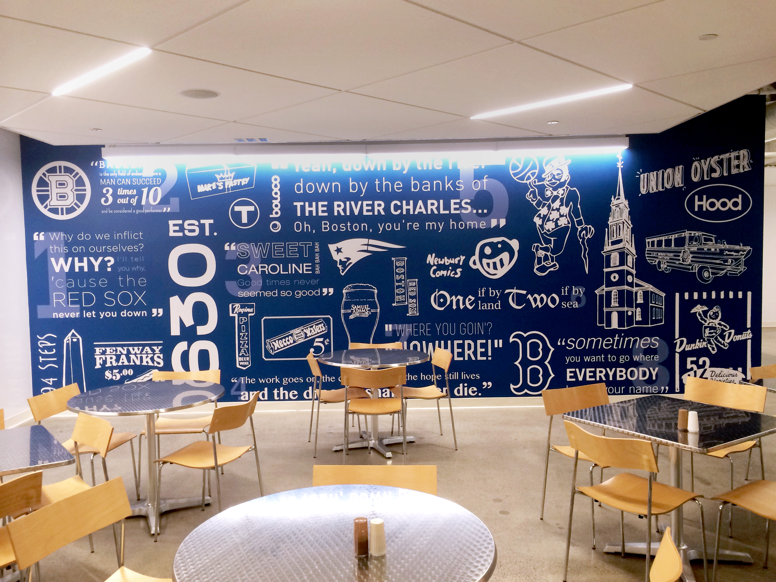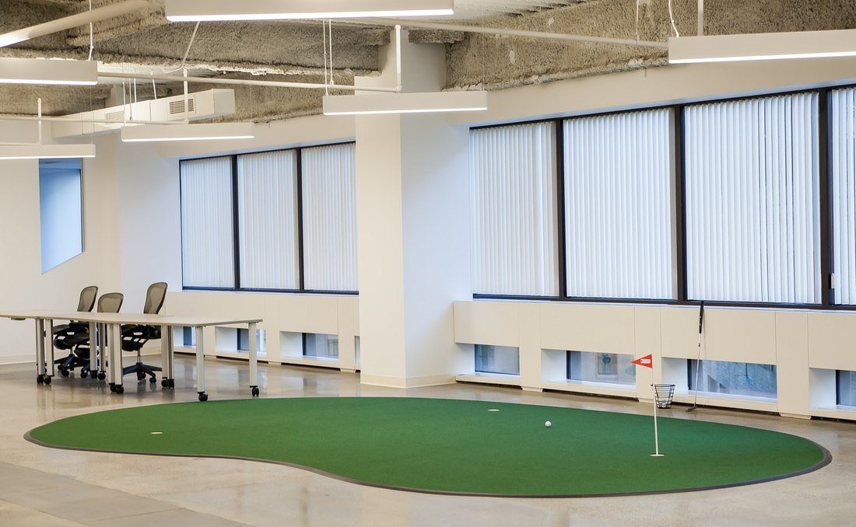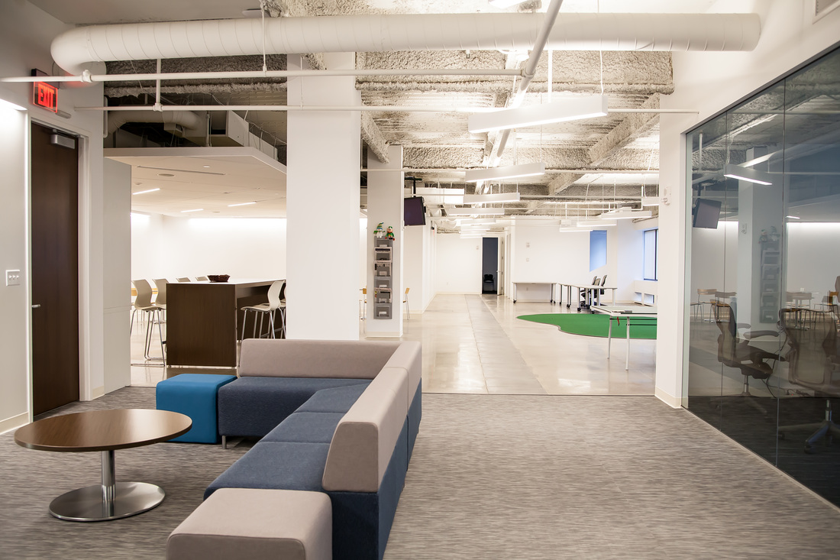Equity Office Properties
100 Summer Street, 9th Floor
Boston, MA
Architect: Dyer Brown & Associates
Size: 7,500 SF
Completion: November 2014
Lake Contracting worked with Dyer Brown & Associates as well as WB Engineering to complete this space for Equity Office’s new Property Management Office. This project was completed in a short 8 weeks despite the high level of difficulty some aspects of the project required.
Equity’s new space includes exterior glass front offices, multiple collaboration areas, a state of the art boardroom as well as a large pantry area. Lake also installed floating ceilings over the pantry and workstations, which contrasts well with the open ceiling concept throughout the remainder of the space.
The pantry has new millwork with a marble stone countertop as well as multiple fridges so Equity always has a cold drink. Their space also includes new carpet, VCT, Bolon flooring, a polished concrete floor as well as a putting green for Equity to practice their golf game on. We’ll see you out on the course Equity, FORE!
Photos © Fil Filippides

