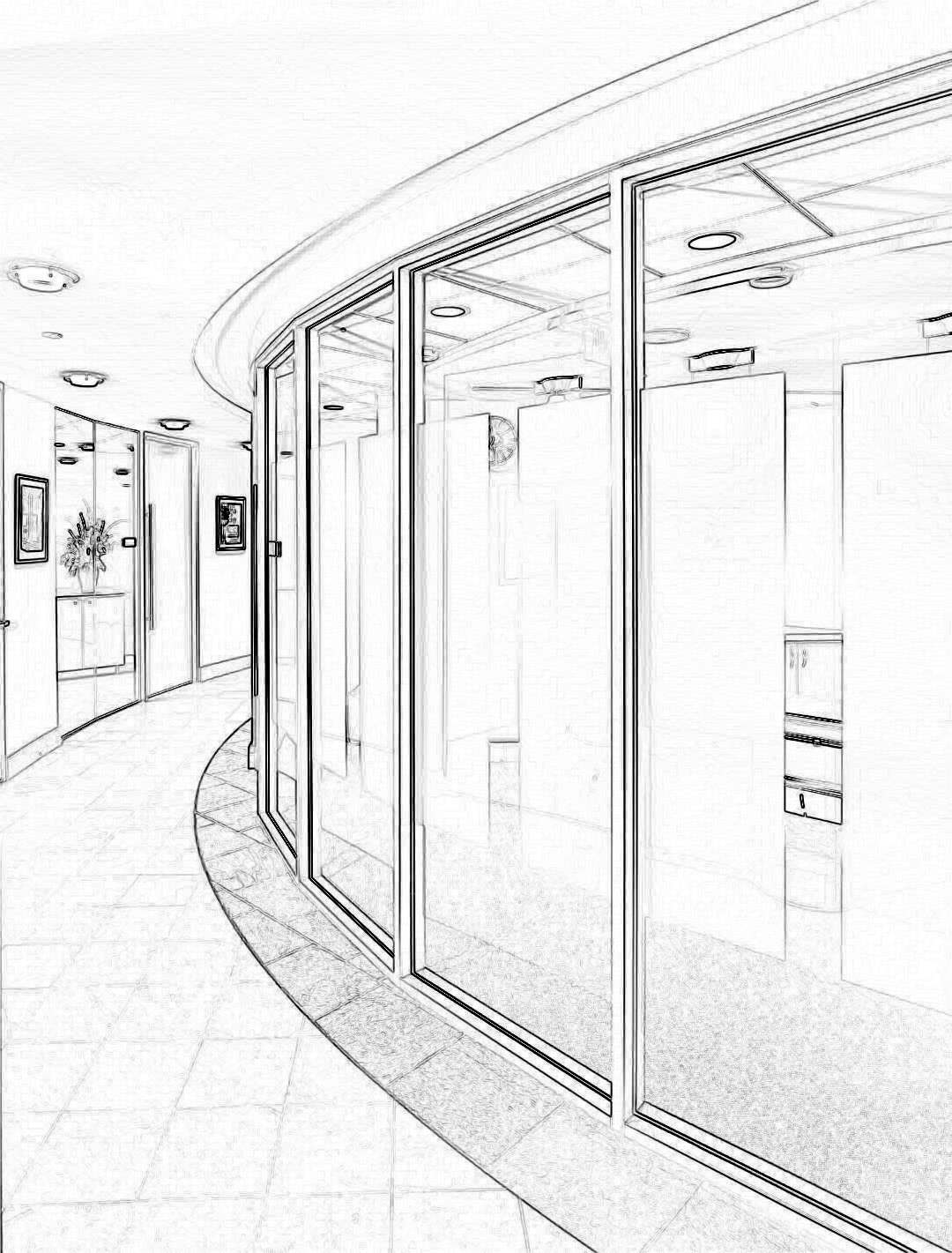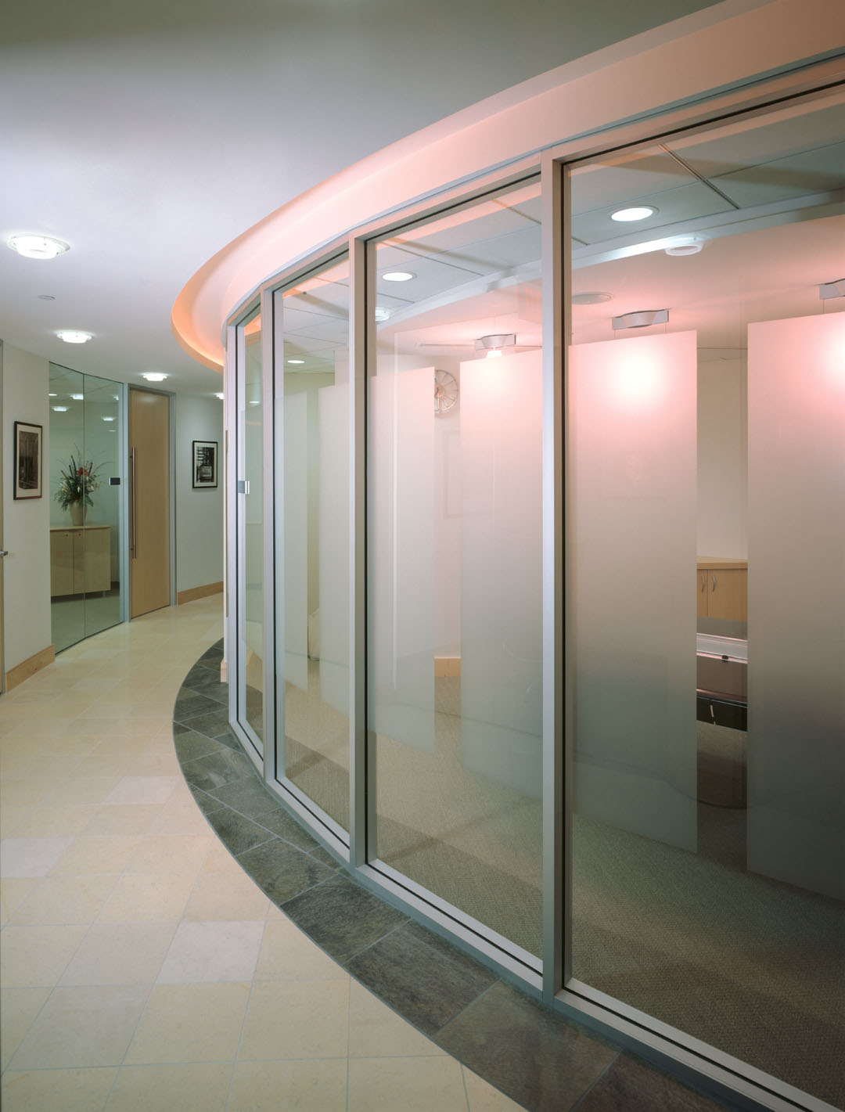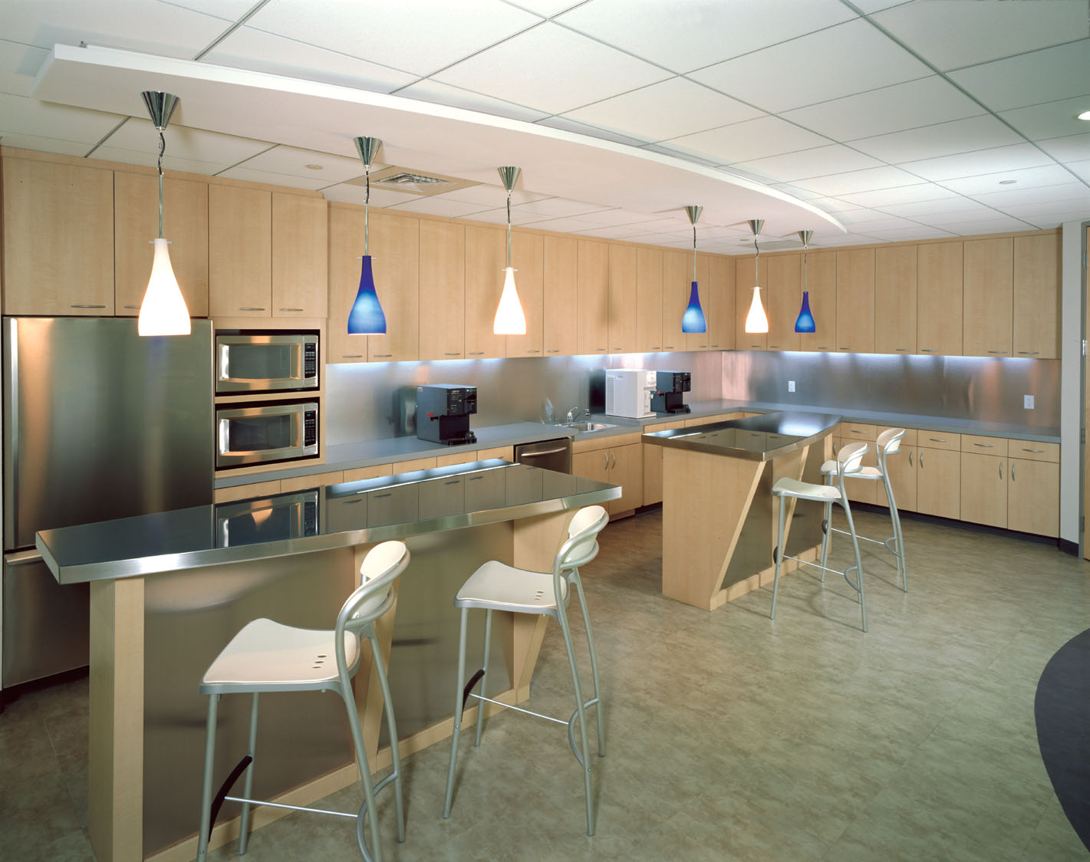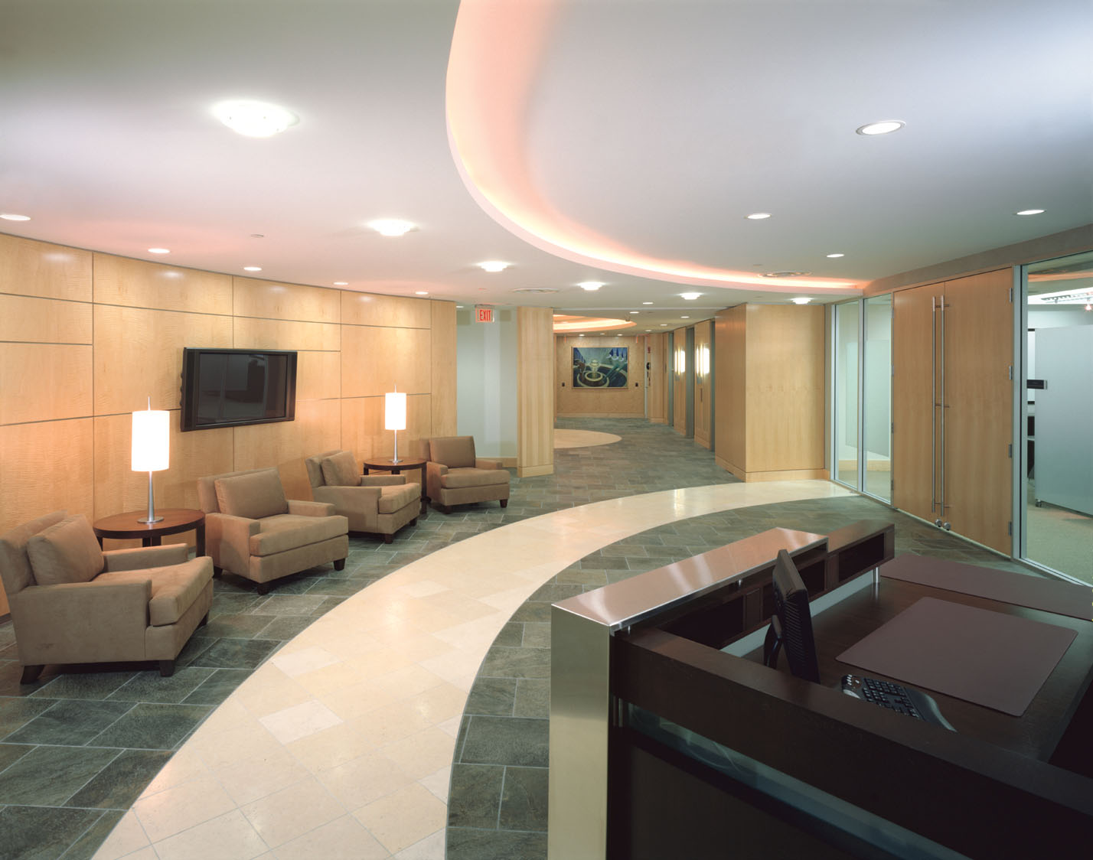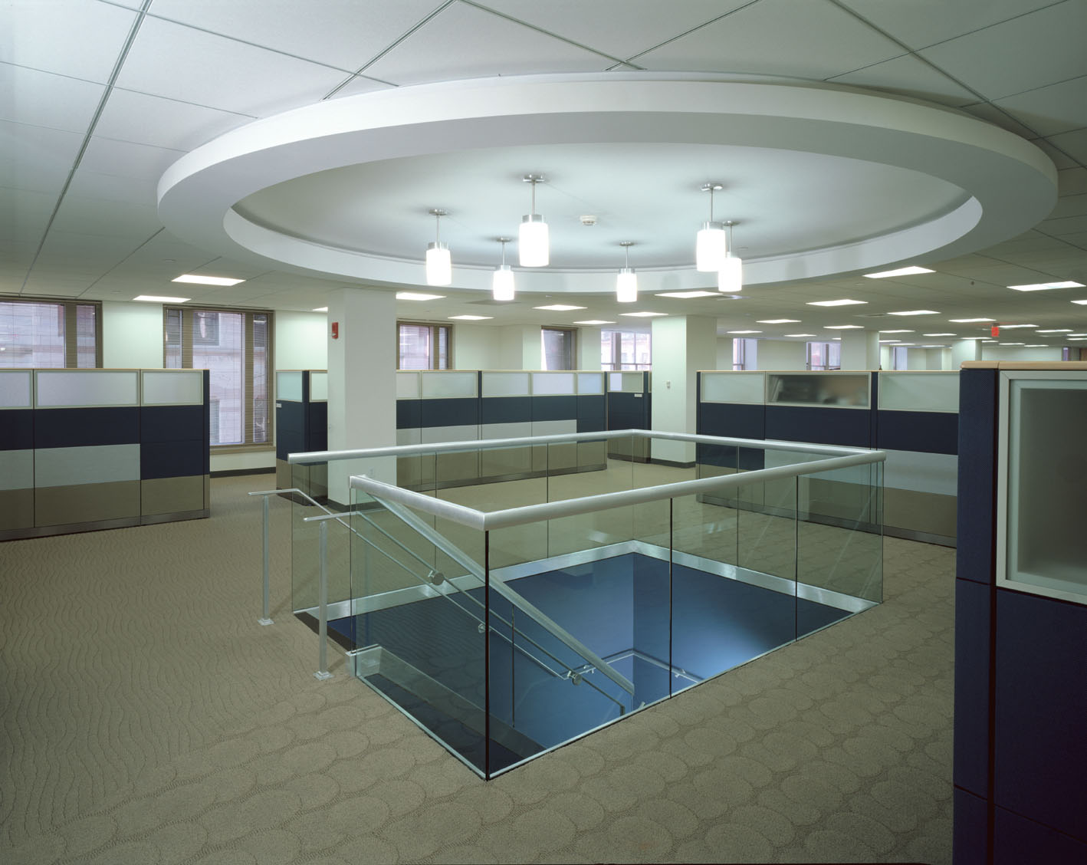AMR RESEARCH
3rd and 4th Floors
125 Summer Street
Boston, MA
Completed: 2005
Manufacturing research company AMR had been a client of Lake Contracting since the 1980s. So when AMR signed a lease at a new location, 125 Summer Street, they decided not even to bid out the project, but to award it to Lake.
The Lake Difference: Working Within a Fixed Budget
AMR had engaged an architect and an engineer, and had a budget to stay within: Building management had given them an allowance for the renovation project. Through careful planning, Lake was able to complete the project and meet AMR’s budget objective.
Project Highlights: Main Elevator Lobby
The finished office space occupies half of the building’s 3rd floor and the entire 4th floor. Visitors come into the main elevator lobby on the 4th floor, where Lake built a circular ceiling and installed custom woodwork, specialty glass, and a slate and marble floor.
Reception Area
Just beyond the lobby lies the reception area. Here, the architects specified a complex pattern of wall paneling. Lake came up with the actual system that made it possible to attach the panels to the wall.
Working and Kitchen Areas
Inside, the 4th floor includes a conference center and individual office cubicles. Lake re-did the existing internal stairs that lead down to the 3rd floor, where there are more offices, a large kitchen dressed out in curly maple and quartersawn maple, and the IT department’s server rooms.

